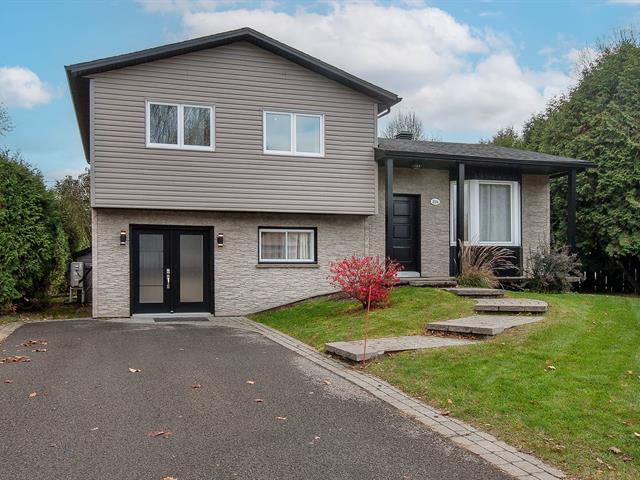IMPECCABLE ! Secteur ouest de Repentigny, à proximité de Montréal et grande facilité d'accès par l'Autoroute 40. Sise sur un immense terrain de plus 10 000 pieds carrés extrêmement intime avec un magnifique arbre mature à l'arrière. Propriété au style unique comprenant 4 niveaux : rez-de-chaussée, rez-de-jardin, étage et sous-sol. Cette résidence complètement clé en main vous offre 4 CHAMBRES à coucher. Idéale pour une jeune famille dynamique ! Contactez-nous pour obtenir plus d'information !
Detailed information
Characteristics
Property Type
Two or more storey
Year of construction
1978
Type of building
Detached
Building dimensions
12.35 m
x
7.45 m
- irr
Lot dimensions
46.76 m x 24.74 m
- irr
Deed of Sale Signature
190 days
Water supply
Municipality
Foundation
Poured concrete
Driveway
Plain paving stone, Asphalt
Siding
Vinyl, Brick immitation
Energy/Heating
Electricity
Basement
Finished basement, Separate entrance, Other, 6 feet and over
Proximity
Public transport, High school, Elementary school, Bicycle path, Park - green area, Daycare centre, Highway, Other
Sewage system
Municipal sewer
Equipment available
Wall-mounted heat pump, Central vacuum cleaner system installation
Available services
Fire detector
Heating system
Electric baseboard units
Width of the building
12.35 m
Lot dimensions (Sq. ft.)
1,019.90 m²
School taxes :
$270 (2024)
Municipal Taxes :
$3,095 (2023)
Expenses / Energy (per year)
Read more
Read less
Room dimensions
Room(s) : 12
| Bedroom(s) : 4
| Bathroom(s)
: 1
| Powder room(s)
: 1
Room(s)
Level
Dimensions
Type of flooring
Additional information
Hallway
Ground floor
5.10x5.1 ft.
- irr
Ceramic tiles
Living room
Ground floor
12.5x11.7 ft.
- irr
Wood
Foyer électrique
Dining room
Ground floor
10.3x8.3 ft.
- irr
Ceramic tiles
Kitchen
Ground floor
10.8x10.0 ft.
- irr
Ceramic tiles
Comptoir de quartz
Living room
21.11x15.2 ft.
- irr
Wood
Foyer électrique
Bedroom
9.11x8.11 ft.
- irr
Wood
Washroom
5.6x4.5 ft.
- irr
Ceramic tiles
Primary bedroom
2nd floor
12.4x12.2 ft.
- irr
Wood
Bedroom
2nd floor
18.6x11.11 ft.
- irr
Wood
Bathroom
2nd floor
12.4x7.11 ft.
- irr
Ceramic tiles
Bedroom
Basement
12.7x9.9 ft.
- irr
Floating floor
Workshop
Basement
17.4x9.8 ft.
- irr
Concrete
Read more
Read less
Inclusions
Luminaires, foyer et ses accessoires, abri extérieur (gazébo), aspirateur central et accessoires, banquette amovible de la cuisine, thermopompe et accessoires, lit escamotable dans la chambre au sous-sol
Exclusions
Tringles, pôles, rideaux (de toute la propriété et à discuter lors du rachat de la nouvelle maison du vendeur).
Addenda
Prenez note que toutes les demandes de visites et/ou toute
communication seront répondues du lundi au jeudi de 9h à
20h et du vendredi au dimanche de 9h à 17h.
IMPECCABLE, IMPECCABLE, IMPECCABLE !
** Immense terrain de plus de 10 000 pieds carrés.
** Terrain TRÈS intime avec haies de cèdre mature et
magnifique arbre à l'arrière.
** Proximité et facilité d'accès pour l'Autoroute 40.
** Proximité de tous les services.
** Proximité du magnifique par Larochelle.
** Hall d'entrée sur palier distinct incluant rangement et
banc intégré.
** Espace aire ouverte au R-D-C : Salon, salle à manger et
cuisine.
** Espace salon au R-D-C actuellement aménagé en grande
salle à manger.
** Salle à manger avec banquette et rangement intégré
adjacente à la cuisine.
** Armoires en bois style shaker.
** Comptoir de quartz et amortisseurs de tiroirs.
** IMMENSE espace salon au R-D-J.
** Entrée extérieur menant au R-D-J, idéale pour vos
adolescents ou jeunes adultes.
** Petit chambre et/ou bureau au R-D-J (sans garde-robe).
** Salle d'eau au R-D-J.
** Chambre des maîtres de très bonne dimension à l'étage.
** GRANDE deuxième chambre à l'étage : anciennement 3
chambres à l'étage.
** Salle de bain complète à l'étage comprenant
laveuse-sécheuse.
** Chambre complète au sous-sol comprenant garde robe de
cèdre et lit escamotable.
** Superbe espace atelier au sous-sol avec armoires de
rangement.
** Beaucoup d'espace de rangement dans toute la propriété.
** Plancher de bois franc dans toutes les pièces communes.
** Toiture : 2018.
** Réservoir à eau chaude : 2020.
** Thermopompe murale de marque Napoléon : 2020.
** Fenêtres arrières triple verre (du côté de l'Autoroute)
: 2020.
** Isolation de l'entretoit : 2020.
 Request a visit or information
Request a visit or information






