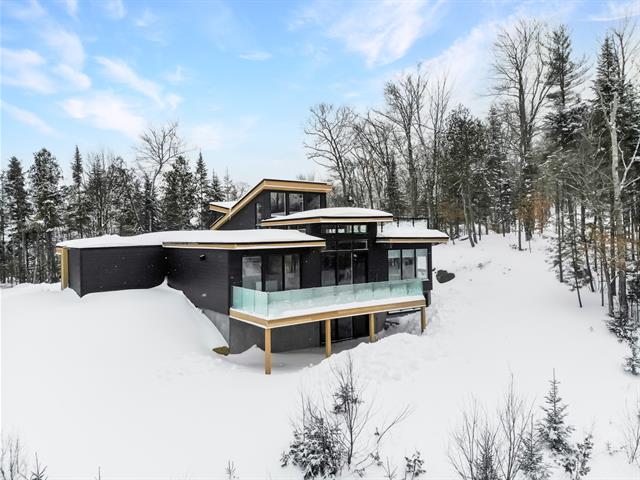You must log in to add entries to your favorites.
Log inWe use cookies to give you the best possible experience on our website.
By continuing to browse, you agree to our website’s use of cookies. To learn more click here.
 Request a visit or information
Request a visit or information

Frédéric Tremblay
Residential and Commercial Real Estate Broker
Cellular : 5145150986
Office : 4509968007
Fax : 4502272358


31, Ch. de Tourtour,
Morin-Heights
Centris No. 24850002

20 Room(s)

4 Bedroom(s)

4 Bathroom(s)
Absolutely breathtaking! This magnificent property located in La Réserve in Morin-Heights is an absolute "coup de coeur"! Situated on a vast 53,000-square-foot lot with panoramic mountain views, this property, built in 2022, will meet all your needs. It offers 4 bedrooms, 4 bathrooms, two magnificent terraces, one of which is on the roof, a double garage and an atmosphere and decor worthy of the finest magazines. This property combines the calm of nature with proximity to services. The village and all its amenities are just 3 minutes from the property.
Room(s) : 20 | Bedroom(s) : 4 | Bathroom(s) : 4 | Powder room(s) : 0
Built-in stove, refrigerator, blinds, dishwasher, light fixtures, storage modules in bedrooms #1-#2-#3, shelf (mezzanine)
Washer & dryer
Welcome to 31 chemin de Tourtour in Morin-Heights.
This magnificent residential development in the heart of
nature is in high demand! The environment is exactly what
you're looking for when you want to live in the
Laurentians: peace and quiet, views, access to the best
sports and outdoor activities, all within 10 minutes of
Saint-Sauveur. And if you're an outdoor enthusiast,
Read more Read lessWe use cookies to give you the best possible experience on our website.
By continuing to browse, you agree to our website’s use of cookies. To learn more click here.