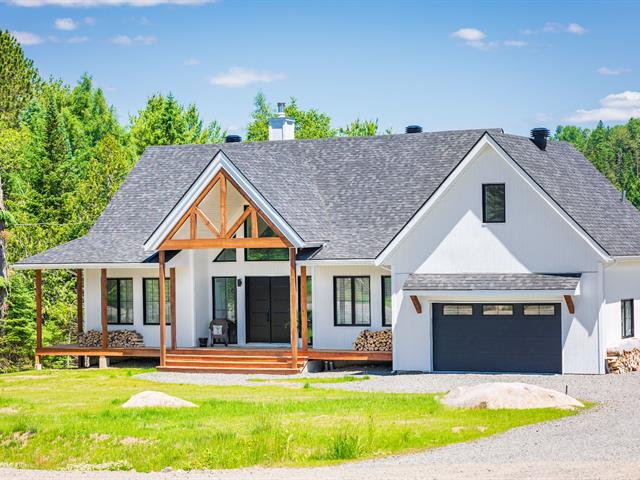You must log in to add entries to your favorites.
Log inWe use cookies to give you the best possible experience on our website.
By continuing to browse, you agree to our website’s use of cookies. To learn more click here.
 Request a visit or information
Request a visit or information

Carlo Spina
Residential Real Estate Broker
Cellular : 5149095238
Office : 5147317575


20, Ch. du Lac-Hendrix,
Morin-Heights
Centris No. 17418775

22 Room(s)

4 Bedroom(s)

3 Bathroom(s)

3,144.00 sq. ft.
From dream to reality is no exception for this sumptuous residence. Cleverly built in 2021-2022 with an unparalleled vision where attention to details stands out throughout, this "Farmhouse" style property offers you the majestic elements of a unique and modern property with a very sought after location in front of the Hendrix Lake in Morin-Heights. The only one of its kind, you will be delighted by its distinction and the energy that the living space gives off. Whether it is to relax or practice all your favorite activities, the options are yours! One single visit and you will be convinced.
Room(s) : 22 | Bedroom(s) : 4 | Bathroom(s) : 3 | Powder room(s) : 1
Refrigerator, built-in oven, cooking plate, washer, dryer, spa, two floating night stand in master bedroom, all lights, dock.
Living room television, basement television, living room and basement tv anchoring brackets and support, living room and basement sound system and all speakers link to the sound system, all the vendor's furniture.
From dream to reality is no exception for this sumptuous
residence. Cleverly built in 2021-2022 with an unparalleled
vision where attention to details stands out throughout,
this "Farmhouse" style property offers you the majestic
elements of a unique and modern property with a very sought
after location in front of the Hendrix Lake in
Morin-Heights.
Read more Read lessWe use cookies to give you the best possible experience on our website.
By continuing to browse, you agree to our website’s use of cookies. To learn more click here.