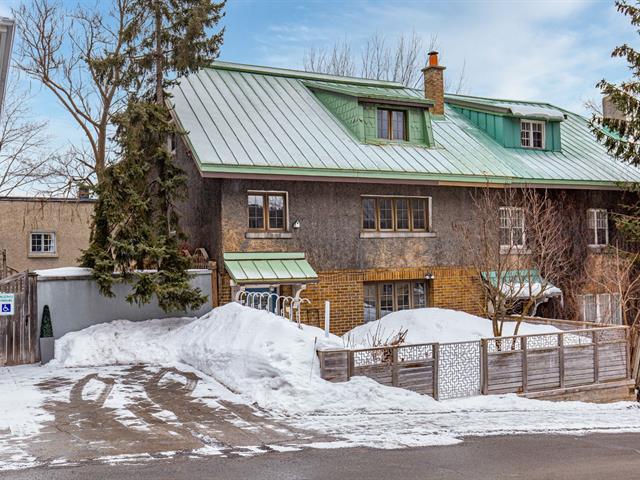You must log in to add entries to your favorites.
Log inWe use cookies to give you the best possible experience on our website.
By continuing to browse, you agree to our website’s use of cookies. To learn more click here.
 Request a visit or information
Request a visit or information

François Wang
Certified Residential and Commercial Real Estate Broker
Cellular : 5143033011


2950, Rue Hill Park Circle,
Montréal (Ville-Marie)
Centris No. 22746105

13 Room(s)

5 Bedroom(s)

2 Bathroom(s)
Single-family home in Ville-Marie, at the foot of Mont Royal. 5 bedrooms, 2 full baths + 1 half bath. Open living room with fireplace, terrace. Dining room with built-in cabinets, kitchen with dishwasher. 4 bedrooms + bathroom on upper floor, mezzanine with master bedroom, bathtub, walk-in closets on 3rd floor. Spacious basement, laundry room, 2-car garage. 2 external parking spaces, private terrace. Close to Côte-des-Neiges metro, Lac aux Castors, downtown, Westmount. Renovated, 6-foot basement, water heater replaced in 2018. Ideal for immediate occupancy or renovation. Priced close to municipal evaluation. Contact for a visit.
Room(s) : 13 | Bedroom(s) : 5 | Bathroom(s) : 2 | Powder room(s) : 1
Washer, Dryer, Dishwasher, Range hood, Wall-mounted air conditioner
Nestled in the vibrant Ville-Marie neighborhood at the foot
of Mount Royal, this single-family home is an ideal haven
for you and your family.
**Property Highlights:**
**Location:** Ville-Marie neighborhood at the base of Mount
Royal
Read more Read lessWe use cookies to give you the best possible experience on our website.
By continuing to browse, you agree to our website’s use of cookies. To learn more click here.