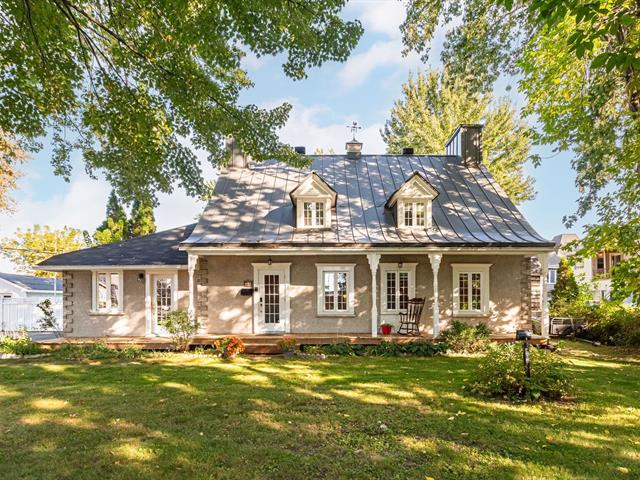You must log in to add entries to your favorites.
Log inWe use cookies to give you the best possible experience on our website.
By continuing to browse, you agree to our website’s use of cookies. To learn more click here.
 Request a visit or information
Request a visit or information

Athyna Papachristou
Residential and Commercial Real Estate Broker
Cellular : 4506822000
Office : 5144651765
Fax : 4506822242


24, 58e Avenue (P.-a.-T.),
Montréal (Rivière-des-Prairies/Pointe-aux-Trembles)
Centris No. 24239480

12 Room(s)

5 Bedroom(s)

3 Bathroom(s)
Discover the splendor of Maison Langlois-Tenant, an ancestral home nestled on the banks of the majestic St. Lawrence River in a peaceful cul-de-sac. Its elegant interior and enchanting exterior will win you over. With 5 bedrooms and 3 bathrooms, this home welcomes you with unparalleled comfort and total privacy. A detached garage, heated in-ground pool and even the possibility of an intergeneration suite complete this dream home. Close to major highways and essential amenities, from peaceful parks to renowned schools, from grocery stores to the neighborhood pharmacy and much more.
Room(s) : 12 | Bedroom(s) : 5 | Bathroom(s) : 3 | Powder room(s) : 0
Light fixtures, blinds, curtains, pool heater and accessories, master bedroom and vestibule storage system, dock, alarm system.
Discover Maison Langlois-Tenant, a century-old gem that
proudly bears the imprint of history.
Located in a cul de sac, and nestled along the picturesque
banks of the majestic St. Lawrence River, this meticulously
maintained historic residence is more than just a house;
it's a veritable preserved treasure. This French-inspired
architectural gem, with its square stonework and gable
Read more Read lessWe use cookies to give you the best possible experience on our website.
By continuing to browse, you agree to our website’s use of cookies. To learn more click here.