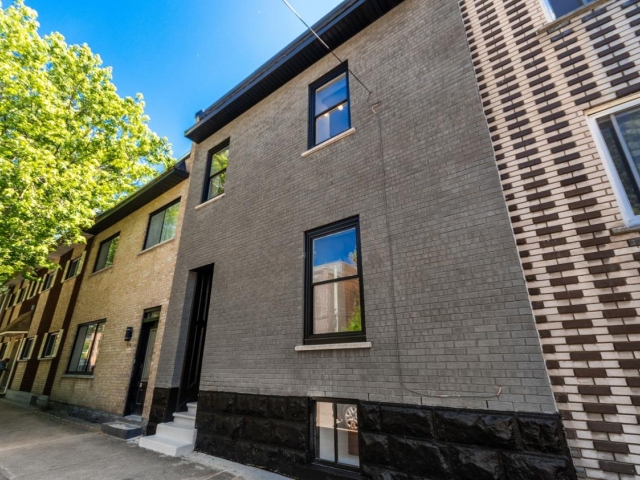You must log in to add entries to your favorites.
Log inWe use cookies to give you the best possible experience on our website.
By continuing to browse, you agree to our website’s use of cookies. To learn more click here.
 Request a visit or information
Request a visit or information

Sean Roseman
Residential and Commercial Real Estate Broker
Cellular : 5142957006
Office : 5149371717


652, Bourgeoys,
Montréal (Le Sud-Ouest)
Centris No. MC10826495

14 Room(s)

4 Bedroom(s)

3 Bathroom(s)
Stunning turn key fully renovated home in the heart of Pointe-Saint-Charles. The house features 3+1 bedrooms, 3+1 bathrooms, full finished basement, new electrical & plumbing, new roof, master ensuite and walk-in, 2 covered patios, 2 parking spaces, fenced yard, 2 heat pumps, exposed wood beams and brick walls. walking distance to Charlevoix metro.
Room(s) : 14 | Bedroom(s) : 4 | Bathroom(s) : 3 | Powder room(s) : 1
Light fixtures, dishwasher
Fridge and stove
-
We use cookies to give you the best possible experience on our website.
By continuing to browse, you agree to our website’s use of cookies. To learn more click here.