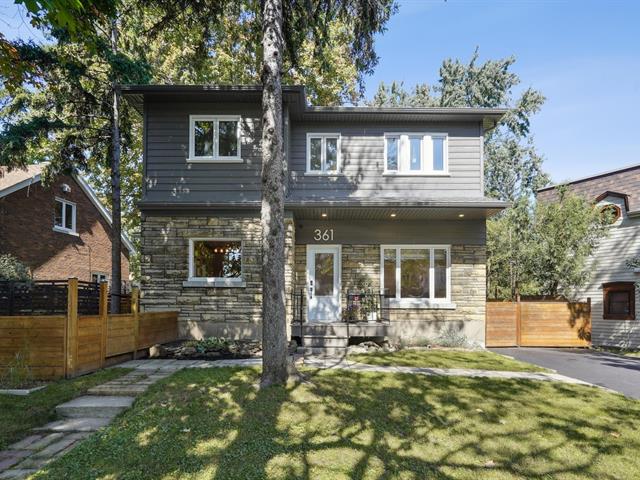You must log in to add entries to your favorites.
Log inWe use cookies to give you the best possible experience on our website.
By continuing to browse, you agree to our website’s use of cookies. To learn more click here.
 Request a visit or information
Request a visit or information

Isabelle Naud
Residential and Commercial Real Estate Broker
Cellular : 5145761766
Office : 5143839999


361, Boul. Gouin O.,
Montréal (Ahuntsic-Cartierville)
Centris No. 26752504

9 Room(s)

3 Bedroom(s)

2 Bathroom(s)
This house in Ahuntsic-Cartierville offers a unique blend of urban elegance and tranquility. Located near the water, it shines with its charm and comfort as soon as you cross the threshold. The kitchen is a standout feature with its heated floors and refined design. The three-season veranda, peaceful garden, and spacious terrace with a spa provide additional spaces for relaxation. The generous bedrooms, the primary bathroom with a walk-in closet, and modern amenities create a comfortable living space. Close to amenities, this home presents a rare opportunity in one of the most sought-after neighborhoods.
Room(s) : 9 | Bedroom(s) : 3 | Bathroom(s) : 2 | Powder room(s) : 1
Are you dreaming of an urban sanctuary that combines
elegance and tranquility? This renovated house, located in
the heart of the sought-after Ahuntsic-Cartierville
neighborhood, is a true gem. With its ideal location just
steps away from the water's edge, this property offers an
unparalleled quality of life.
As soon as you step through the threshold, you'll be
Read more Read lessWe use cookies to give you the best possible experience on our website.
By continuing to browse, you agree to our website’s use of cookies. To learn more click here.