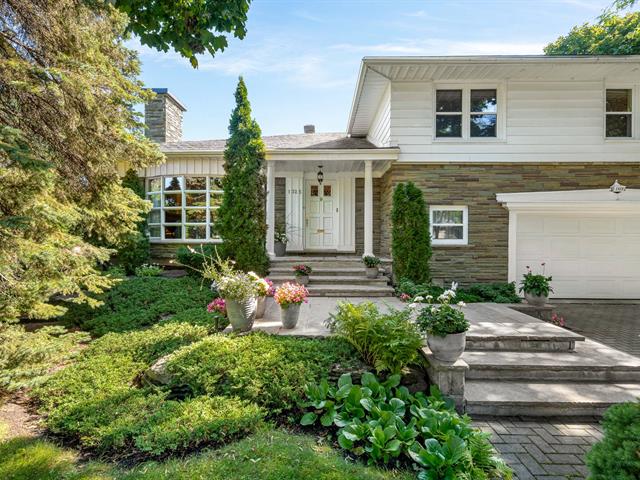You must log in to add entries to your favorites.
Log inWe use cookies to give you the best possible experience on our website.
By continuing to browse, you agree to our website’s use of cookies. To learn more click here.
 Request a visit or information
Request a visit or information

Maxwell Castle
Residential and Commercial Real Estate Broker
Cellular : 5149418802
Office : 5149336781


1325, Ch. Scarboro,
Mont-Royal
Centris No. 10794379

18 Room(s)

5 Bedroom(s)

3 Bathroom(s)
Rare opportunity to acquire this well-maintained family residence, first time on the market in 50 years! Situated on a quiet street in the prestigious town of Mount-Royal, the corner lot has an impressive size of nearly 10 000 sq ft complete with a pool and bordered by hedges for privacy. The property also features a double-width garage, separate laundry room and has been updated throughout the years. Enjoy proximity to nearby schools, parks and amenities offering your family a great community and lifestyle.
Room(s) : 18 | Bedroom(s) : 5 | Bathroom(s) : 3 | Powder room(s) : 1
Fridge (2), Stove, Dishwasher, Microwave, Washer/Dryer, Pool Accessories, Alarm System, all Light Fixtures, Window Coverings (blinds/drapes)
All personal effects
*The fireplace and chimney are sold without any warranty in
respect to their compliance with applicable regulations and
insurance company requirements
*Room measurements are approximate.
We use cookies to give you the best possible experience on our website.
By continuing to browse, you agree to our website’s use of cookies. To learn more click here.