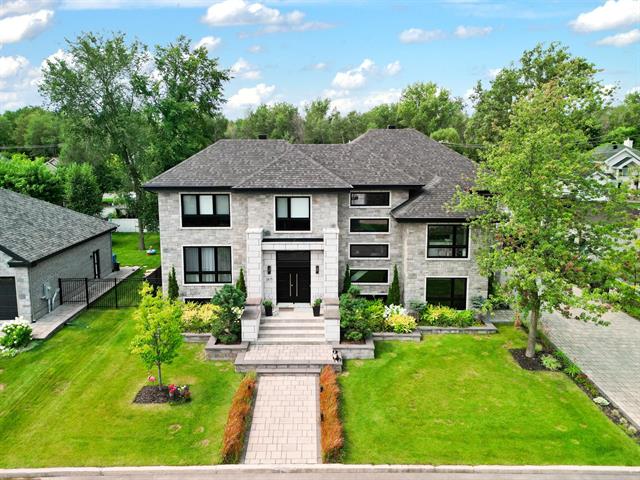You must log in to add entries to your favorites.
Log inWe use cookies to give you the best possible experience on our website.
By continuing to browse, you agree to our website’s use of cookies. To learn more click here.
 Request a visit or information
Request a visit or information

Vincent Baron
Residential Real Estate Broker
Cellular : 4388025881
Office : 5143160141


3871, Rue Dugué,
Longueuil (Saint-Hubert)
Centris No. 18164030

22 Room(s)

4 Bedroom(s)

4 Bathroom(s)
Welcome to this unique property located in a privileged neighborhood and featuring three garage doors! The sellers have carefully considered every detail, from the plan to the execution, to meet everyone's needs. You will be delighted to find three bedrooms upstairs, each with its own full bathroom, a home office with a separate entrance, and a kitchen equipped with two islands and a full range of appliances. Everything has been thought of for your comfort. And what about the strategic location, close to highways A-30, A-10, A-20, downtown Montreal, and the brand-new REM? We invite you to consult the addendum for more details.
Room(s) : 22 | Bedroom(s) : 4 | Bathroom(s) : 4 | Powder room(s) : 1
See Addenda for inclusions
Complete basement home theater including 9 sofas, basement 'poker' corner with appliances, and leased propane tank.
The description of the features of this property does not
do justice to the magnitude of this simply magnificent
project. Without repeating, it should be noted that this is
the only property in Boisé St-Hubert that has three garage
doors.
The materials used are noble and authentic, and the quality
of construction is impeccable. The sellers were very
Read more Read lessWe use cookies to give you the best possible experience on our website.
By continuing to browse, you agree to our website’s use of cookies. To learn more click here.