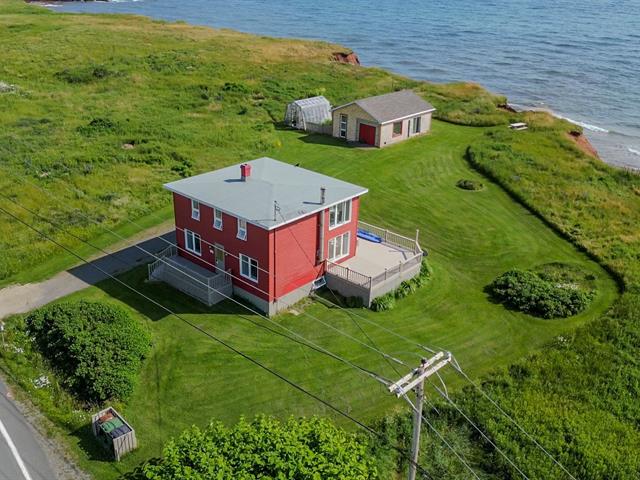You must log in to add entries to your favorites.
Log inWe use cookies to give you the best possible experience on our website.
By continuing to browse, you agree to our website’s use of cookies. To learn more click here.
 Request a visit or information
Request a visit or information

René Lemay
Certified Residential and Commercial Real Estate Broker AEO
Cellular : 4509901880
Office : 5142205412


1135, Ch. du Bassin,
Les Îles-de-la-Madeleine
Centris No. 15113150

10 Room(s)

3 Bedroom(s)

2 Bathroom(s)
Discover your future haven of peace in Bassin, on the island of Havre-Aubert. Nestled in an idyllic setting, the property at 1135, Chemin du Bassin, invites you to tranquility and beauty. Built in 1957 and having had only two owners, this residence is a gem for those seeking a unique and harmonious living space. The house, both comfortable and imposing, and above all very quiet, owes its qualities to a solid structure made of well-placed blocks on a poured concrete foundation. It is complemented by a large detached garage of 660 sq. ft. and a small greenhouse.
Room(s) : 10 | Bedroom(s) : 3 | Bathroom(s) : 2 | Powder room(s) : 1
Dishwasher (2012), refrigerator, electric convection stove (2004), small freezer (2004), 3 horizontal blinds upstairs, all light fixtures, fixed natural pine base and headboard in the 2nd bedroom.
The exterior vinyl siding of the house is easy to maintain,
and the cedar shingle siding of the garage introduces a
touch of rusticity. On the ground floor, the wide-plank
pine flooring creates a warm and welcoming atmosphere;
abundant fenestration makes the house bright and fosters a
close connection with nature year-round.
Read more Read lessWe use cookies to give you the best possible experience on our website.
By continuing to browse, you agree to our website’s use of cookies. To learn more click here.