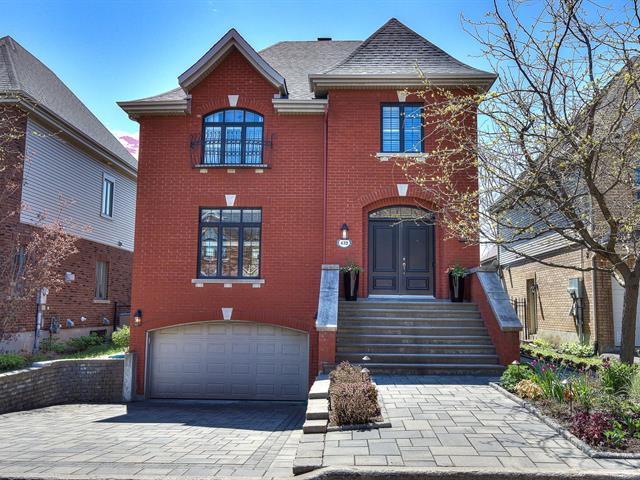You must log in to add entries to your favorites.
Log inWe use cookies to give you the best possible experience on our website.
By continuing to browse, you agree to our website’s use of cookies. To learn more click here.
 Request a visit or information
Request a visit or information

Zeina Khalil
Residential and Commercial Real Estate Broker
Cellular : 5147269362


432, Rue des Alismas,
Laval (Sainte-Dorothée)
Centris No. 11112434
Open house
Saturday, 15 June 2024 : 12:00 pm
- 2:00 pm

14 Room(s)

3 Bedroom(s)

2 Bathroom(s)
Welcome to this charming 2 storey home,which combines elegance &comfort in an ideal setting for family life.Located in one of the most beautiful sectors of Ste-Dorothée"Villa-sur-Rive,it is bathed in natural light from morning until evening.Upon entering,you will be greeted by a large vestibule & a spacious foyer,which will lead you to a vast living room &a dining room.The adjacent family room has been transformed into a dining room,thus creating an exceptionally large & inviting living room.The interior has been enhanced with window & door trims as well as wider baseboards on the main floor,adding a touch of sophistication & high-end finish.
Room(s) : 14 | Bedroom(s) : 3 | Bathroom(s) : 2 | Powder room(s) : 1
Light fixtures except for the dining room, the eating area, and the basement office. Blinds and shutters, curtain and rod in the third bedroom, alarm system, 2017 'Miele' dishwasher, stove hood, central vacuum and acc...
Light fixtures except for the dining room, the eating area, and the basement office. Blinds and shutters, curtain and rod in the third bedroom, alarm system, 2017 'Miele' dishwasher, stove hood, central vacuum and accessories, shelves in the garage.
Read more Read lessDining room, eating area, and basement office light fixtures.
The kitchen is a true gem, with wooden cabinets and granite
countertops, adjacent to a breakfast nook that opens onto a
large terrace. This terrace overlooks a beautiful backyard,
both warm and private, fully paved and surrounded by
extensive landscaping with perennial plants and various
shrubs. A wood-burning fire pit adds a rustic and charming
touch to this outdoor space. An automatic irrigation system
and automatic garden lights, installed at the front, back,
Read more Read lessWe use cookies to give you the best possible experience on our website.
By continuing to browse, you agree to our website’s use of cookies. To learn more click here.