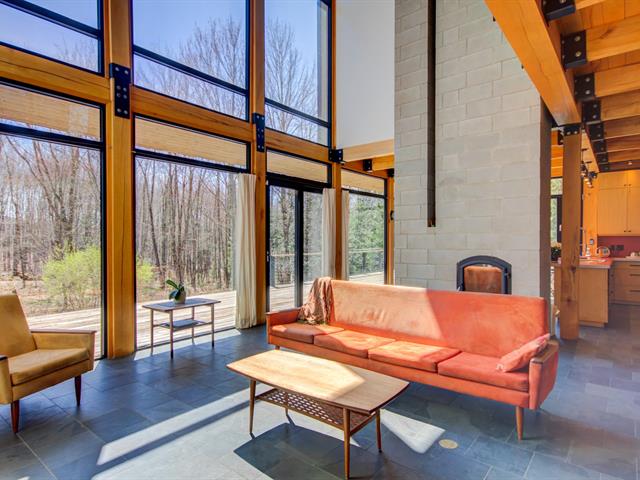You must log in to add entries to your favorites.
Log inWe use cookies to give you the best possible experience on our website.
By continuing to browse, you agree to our website’s use of cookies. To learn more click here.
 Request a visit or information
Request a visit or information

Mike Cyr
Chartered Residential and Commercial Real Estate Broker AEO
Cellular : 8192391894


29, Ch. Frizzle,
Lac-Brome
Centris No. 18859185

18 Room(s)

5 Bedroom(s)

2 Bathroom(s)

2,306.00 sq. ft.
Welcome to your modern sanctuary on 19 acres of pristine land. This Scandinavian-inspired home seamlessly merges minimalist design with eco-conscious features. Bask in natural light streaming through strategically placed windows, leveraging passive solar energy. Luxuriate in heated floors throughout, blending comfort with sustainability. With sleek aesthetics and a harmonious connection to nature, this property offers contemporary living at its finest.
Room(s) : 18 | Bedroom(s) : 5 | Bathroom(s) : 2 | Powder room(s) : 1
Fridge, Dishwasher, Microwave, Oven, Induction hob, Central sweeper, Shelves and hooks in the utility room, Mudroom and bathrooms, Alarm system, All ceiling lighting systems, Ceiling fans (5), Blinds and curtains, Ele...
Fridge, Dishwasher, Microwave, Oven, Induction hob, Central sweeper, Shelves and hooks in the utility room, Mudroom and bathrooms, Alarm system, All ceiling lighting systems, Ceiling fans (5), Blinds and curtains, Electric fencing for the garden
Read more Read lessPersonal effects, and all items not indicated in section 4.4
Welcome to your serene retreat nestled on 19 acres of
picturesque land, where modern elegance meets eco-conscious
living. This Scandinavian-inspired home harmonizes
minimalist design with sustainable features, ensuring both
comfort and environmental mindfulness.
As you the approach the 5 bedroom home, you're greeted by
clean lines and natural materials that seamlessly blend
Read more Read lessWe use cookies to give you the best possible experience on our website.
By continuing to browse, you agree to our website’s use of cookies. To learn more click here.