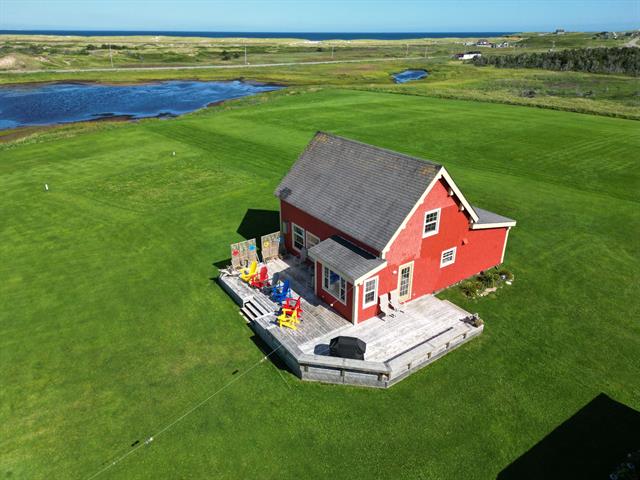You must log in to add entries to your favorites.
Log inWe use cookies to give you the best possible experience on our website.
By continuing to browse, you agree to our website’s use of cookies. To learn more click here.
 Request a visit or information
Request a visit or information

René Lemay
Certified Residential and Commercial Real Estate Broker AEO
Cellular : 4509901880
Office : 5142205412


84, Ch. Seacow Path,
Grosse-Île
Centris No. 12960272

7 Room(s)

2 Bedroom(s)

1 Bathroom(s)
Discover your sanctuary on Grosse Île, a gem in the Magdalen Islands. Experience luxury and comfort in a home that blends rustic charm and modern elegance. Enjoy breathtaking water views from a spacious patio ideally situated between the living room and dining room. Three possible bedrooms, one with a magnificent balcony. Versatile workshop with tractor and zero-turn mower for easy maintenance. Steps away from stunning landscapes, fish processing plants, and the Grande Échouerie Beach. Your dream home awaits you in a harmonious setting, in total symbiosis with local nature and culture. Don't miss this exceptional opportunity!
Room(s) : 7 | Bedroom(s) : 2 | Bathroom(s) : 1 | Powder room(s) : 0
tractor, small lawn tractor, kitchen appliances and furniture to be determined by the seller
Propane tank
Discover your sanctuary on Grosse Île, a gem within the
Magdalen Islands. Situated on a flat 33,800 square-meter
lot with a stunning view of the water, this residence melds
modern comfort with rustic charm. The main house, crafted
in 'piece-sur-piece' construction and clad in cedar
shingles, is a haven of well-being and luxury. Two bright
bedrooms and a full bathroom are conveniently located on
the ground floor for utmost privacy and comfort.
Read more Read lessWe use cookies to give you the best possible experience on our website.
By continuing to browse, you agree to our website’s use of cookies. To learn more click here.