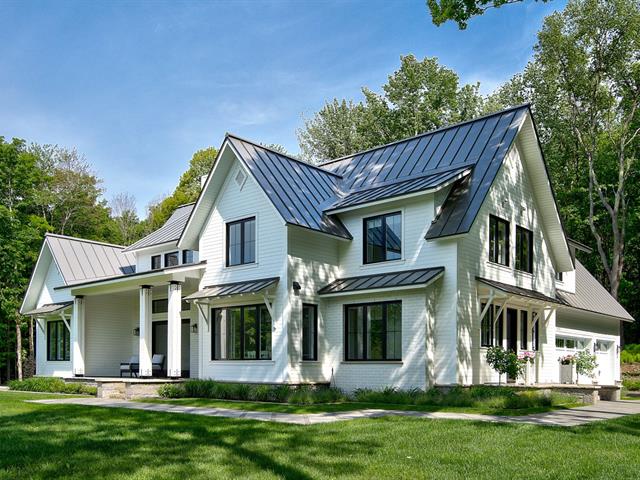You must log in to add entries to your favorites.
Log inWe use cookies to give you the best possible experience on our website.
By continuing to browse, you agree to our website’s use of cookies. To learn more click here.
 Request a visit or information
Request a visit or information

Alexandre Fortin
Residential and Commercial Real Estate Broker
Cellular : 4505223639
Office : 4505343370
Fax : 4505343484


621, Ch. Miltimore,
Bromont
Centris No. 19043158

24 Room(s)

3 Bedroom(s)

4 Bathroom(s)
Magnificent single-family property built in 2022. Turnkey, with high-end materials and quality finishes. Located on a wooded plot of more than 370,000 square feet, it is approximately ten minutes from the Bromont mountain and all its outdoor activities. Enchanting living environment for all nature lovers! The property offers 4 bedrooms, 4 bathrooms, 4 powder rooms, 1 laundry room, bright and spacious living areas and many others! In-ground pool and superb triple garage! Do not hesitate to contact us for more information or to arrange a visit. Who is feeling lucky ?
Room(s) : 24 | Bedroom(s) : 3 | Bathroom(s) : 4 | Powder room(s) : 1
Treat yourself to an idyllic lifestyle in this magnificent
property located in Bromont. This exceptional 2022
residence offers you a peaceful and luxurious environment,
close to the ski slopes and all the activities that the
mountain has to offer. Located on a large wooded plot of
8.5 acres, this property offers you an enchanting living
environment and total privacy. Panoramic view!
Read more Read lessWe use cookies to give you the best possible experience on our website.
By continuing to browse, you agree to our website’s use of cookies. To learn more click here.