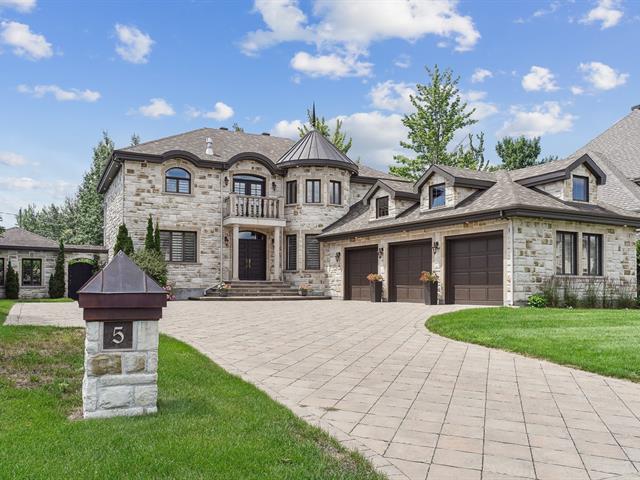Detailed information
Characteristics
Property Type
Two or more storey
Year of construction
2008
|
Expected delivery date |
06-30-2024
|
Type of building
Detached
Building dimensions
17.23 m
x
23.18 m
- irr
Lot dimensions
28.35 m x 46.66 m
- irr
Water supply
Municipality
Foundation
Poured concrete
Garage
Heated, Other, Attached
Siding
Concrete stone, Brick
Lot
Landscape, Land / Yard lined with hedges, Fenced
Energy/Heating
Natural gas, Electricity
Basement
Finished basement, 6 feet and over
Proximity
Public transport, High school, Elementary school, Bicycle path, Park - green area, Golf, Daycare centre, Cegep, Highway
Bathroom
Seperate shower, Adjoining to primary bedroom
Sewage system
Municipal sewer
Equipment available
Central heat pump, Electric garage door, Ventilation system, Central vacuum cleaner system installation
Available services
Fire detector
Heating system
Electric baseboard units, Air circulation
Rental appliances
Alarm system
Width of the building
17.23 m
Lot dimensions (Sq. ft.)
1,224.30 m²
School taxes :
$1,232 (2023)
Municipal Taxes :
$9,164 (2023)
Read more
Read less
Room dimensions
Room(s) : 23
| Bedroom(s) : 6
| Bathroom(s)
: 3
| Powder room(s)
: 1
Room(s)
Level
Dimensions
Type of flooring
Additional information
Hallway
Ground floor
7.8x6.6 ft.
- irr
Marble
Living room
Ground floor
16.3x13 ft.
- irr
Wood
Dining room
Ground floor
12.9x12.6 ft.
- irr
Wood
Kitchen
Ground floor
18x13 ft.
- irr
Marble
dining area
Family room
Ground floor
13x20 ft.
- irr
Wood
Washroom
Ground floor
6.3x5.3 ft.
- irr
Ceramic tiles
Laundry room
Ground floor
5.2x7.5 ft.
- irr
Ceramic tiles
Primary bedroom
2nd floor
24.1x12.8 ft.
- irr
Wood
Bathroom
2nd floor
11.1x14.6 ft.
- irr
Marble
ensuite
Bedroom
2nd floor
12.5x13 ft.
- irr
Wood
Bedroom
2nd floor
12x13.6 ft.
- irr
Wood
Bedroom
2nd floor
12.4x12.4 ft.
- irr
Wood
Bathroom
2nd floor
9.3x9.6 ft.
- irr
Ceramic tiles
Kitchen
Basement
15x18 ft.
- irr
Ceramic tiles
Bedroom
Basement
10x12 ft.
- irr
Wood
Bedroom
Basement
10x12 ft.
- irr
Wood
Home office
Basement
11x11 ft.
- irr
Wood
Other
Basement
12.8x20.9 ft.
- irr
Carpet
Wine cellar
Basement
12.5x10.4 ft.
- irr
Ceramic tiles
Bathroom
Basement
5.1x10 ft.
- irr
Ceramic tiles
Cellar / Cold room
Basement
7x12 ft.
- irr
Concrete
Storage
Basement
7x15 ft.
- irr
Concrete
mechanical room
Storage
Basement
10x6 ft.
- irr
Concrete
Read more
Read less
Inclusions
Blinds, poles, curtains, fixtures, stoves (2), dishwashers (2), refrigerators (2), wine cooler, basement gym set (if buyer desires), patio furniture, heat pump, pool accessories, outdoor kitchen with BBQ, refrigerator...
Blinds, poles, curtains, fixtures, stoves (2), dishwashers (2), refrigerators (2), wine cooler, basement gym set (if buyer desires), patio furniture, heat pump, pool accessories, outdoor kitchen with BBQ, refrigerator and sink, fireplace, wine fridge, home theater couches.
Read more
Read less
Addenda
Discover now this exceptional residence, a true
architectural masterpiece that will leave you speechless!
With its magnificent stone cladding and copper roof gable,
it stands out from the first glance.
As you step inside, you will be greeted by a vast and
majestic hall, adorned with a stunning curved wooden
staircase. The spacious and warm dining room will charm you
with its stone wall and integrated cellar. The kitchen is
equipped with top-of-the-line VIKING appliances and a grand
granite island topped with an elegant tempered glass table.
The family room, open to the kitchen, offers a splendid
space with coffered ceilings and two gas fireplaces
integrated into a stone wall. For more intimate moments,
the living room or the sitting room will be your relaxation
haven. Exotic JATOBA hardwood and marble floors add a touch
of luxury to the ground floor.
Upstairs, discover four spacious bedrooms and an enchanting
master suite. The ensuite bathroom is a true luxury oasis,
featuring a freestanding bathtub and a large digitally
controlled shower with jets and steam function, offering up
to 6 programmable memories. Noble materials such as marble
and wood enhance this space. The three other bedrooms have
access to a second full bathroom, providing optimal comfort
for the whole family.
The newly finished basement is a versatile space with a
full kitchen and two additional bedrooms. Whether you need
to accommodate a family member or create a home office,
this space will meet your needs. A home theater and a wine
cellar complete this area, offering memorable entertainment
and tastings.
The backyard has been thoughtfully designed to fully enjoy
the summer season. A fully equipped outdoor kitchen, a gas
fireplace, and a granite bar counter invite you to
convivial moments. The heated saltwater inground pool adds
a refreshing touch, while the storage shed matching the
property's architecture and the high-quality spa complete
this relaxation space.
The triple garage features a car lift and can easily
accommodate up to 5 cars. The epoxy coating and the large
glass area separating the entrance add an impressive touch
to this space dedicated to car enthusiasts.
Don't miss this unique opportunity to own an exceptional
residence where luxury, comfort, and elegance blend
harmoniously. Contact us now to arrange a visit!
 Request a visit or information
Request a visit or information





