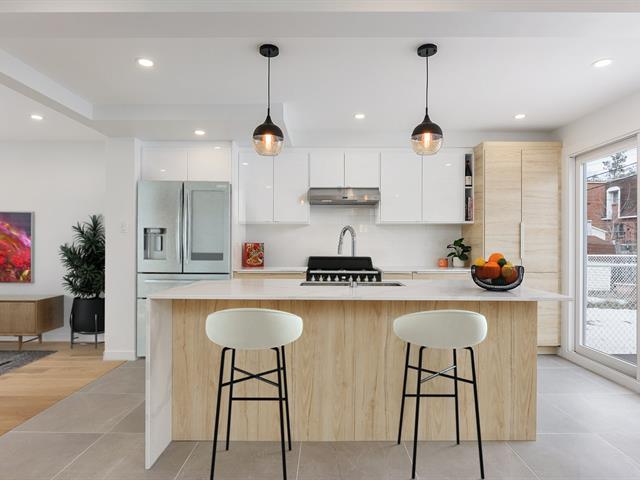You must log in to add entries to your favorites.
Log inWe use cookies to give you the best possible experience on our website.
By continuing to browse, you agree to our website’s use of cookies. To learn more click here.
 Request a visit or information
Request a visit or information

Cristian Butler
Residential Real Estate Broker
Cellular : 5149096813


12203, Place Philippe-Lebon,
Montréal (Rivière-des-Prairies/Pointe-aux-Trembles)
Centris No. 21564628

10 Room(s)

4 Bedroom(s)

2 Bathroom(s)

1,728.05 sq. ft.
Not a flip, family home, legal warranty included - This gorgeous house with 3 bedrooms and 2 bathrooms on a peaceful street crescent in RDP will charm you! You will find a modern kitchen with quartz central island, superb white oak engineered wood floors. Large pavé-uni driveway, beautiful and maintenance-free backyard and possibility to make a 4th bedroom in the basement. A few minutes from the A25 and Costco Anjou. Absolute comfort awaits you thanks to the various improvements (plumbing, electricity, sprayed polyurethane insulation, windows, kitchen, bathrooms, heat pump... All the details in the ADDENDA. Come and see for yourself!
Room(s) : 10 | Bedroom(s) : 4 | Bathroom(s) : 2 | Powder room(s) : 0
All light fixtures, Heatpump 18 000 BTU (2023), Shed, dish-washer and kitchen hood
60 Gallons water heater will remain in the house but is rented from Hydro-Solution
Welcome to 12203 Place Philippe-Lebon, This house will
charm you with its new contemporary and friendly look.
Extensive renovation has been done meticulously so that you
can enjoy a house that you will quickly want to call -
HOME! Sold with the legal warranty - This is not a quick
flip, it was renovated for us to live in it !!!
-> Incredible natural light;
Read more Read lessWe use cookies to give you the best possible experience on our website.
By continuing to browse, you agree to our website’s use of cookies. To learn more click here.