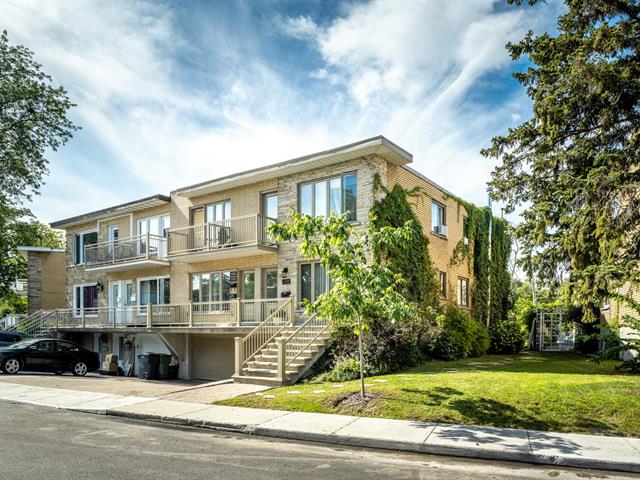You must log in to add entries to your favorites.
Log inWe use cookies to give you the best possible experience on our website.
By continuing to browse, you agree to our website’s use of cookies. To learn more click here.
 Request a visit or information
Request a visit or information

Patricia Hamelin
Residential and Commercial Real Estate Broker
Cellular : 5142981891
Office : 5147317575


11974, 11978 Boul. Taylor,
Montréal (Ahuntsic-Cartierville)
Centris No. 28806171

11 Room(s)

3 Bedroom(s)

1 Bathroom(s)
Beautifully maintained and renovated triplex with bachelor located in the Nouveau-Bordeaux neighbourhood of Ahuntsic. Sitting on a lot of over 7000 square feet, this property features a huge first floor perfect for families. Double garage, in-ground pool, ouest facing backyard & 4 parking spaces. Don't miss this opportunity!
Room(s) : 11 | Bedroom(s) : 3 | Bathroom(s) : 1 | Powder room(s) : 1
11978: Fridge, gaz stove/range hood (Viking), dish washer, washer/dryer, curtains, roller blinds, refrigerator in the garage. 11978A: Fridge, washer/dryer, stove, micro-wave with range hood, dish washer, curtains/blin...
11978: Fridge, gaz stove/range hood (Viking), dish washer, washer/dryer, curtains, roller blinds, refrigerator in the garage. 11978A: Fridge, washer/dryer, stove, micro-wave with range hood, dish washer, curtains/blinds. 11976: fridge, stove, washer/dryer.
Read more Read lessAll of the tenants' personal belongings,11978: Dinning room chandelier.
FABULOUS INVESTMENT OPPORTUNITY! TRIPLEX WITH BACHELOR AND
GROSS REVENUES 65 520$ AND NOW A POSSIBILITY TO OCCUPY THE
GROUND FLOOR FOR JULY 1ST 2024.
THE UNITS
11978 - 7 ½ (Main Floor)
- 8'3 ft ceiling
- Entrance, large hallway with closet and linen closet
Read more Read lessWe use cookies to give you the best possible experience on our website.
By continuing to browse, you agree to our website’s use of cookies. To learn more click here.