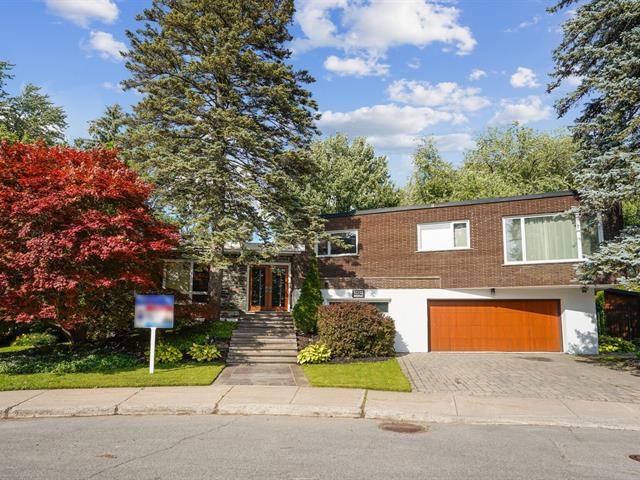You must log in to add entries to your favorites.
Log inWe use cookies to give you the best possible experience on our website.
By continuing to browse, you agree to our website’s use of cookies. To learn more click here.
 Request a visit or information
Request a visit or information

Isabelle Naud
Residential and Commercial Real Estate Broker
Cellular : 5145761766
Office : 5143839999


12333, Place Bellefleur,
Montréal (Ahuntsic-Cartierville)
Centris No. 11892320

15 Room(s)

7 Bedroom(s)

3 Bathroom(s)
Welcome to 12333 Place Bellefleur, in Ahuntsic. Luxury and elegance await you in this incomparable residence, with its bright spaces, high-end kitchen, and six comfortable bedrooms. The master bedroom is a haven of tranquility with its large walk-in closet and ensuite bathroom. The three full bathrooms ensure comfort and convenience. The basement features a family room, a bar with a wine cellar, and a home cinema. The spacious garage can accommodate up to two vehicles. Enjoy the terrace, the inground pool, and the vibrant nearby neighborhood. Don't miss this exceptional opportunity!
Room(s) : 15 | Bedroom(s) : 7 | Bathroom(s) : 3 | Powder room(s) : 0
Welcome to this beautiful house located at 12333 Place
Bellefleur, in the prestigious Ahuntsic neighborhood.
Discover a property that embodies elegance and luxury,
offering an unparalleled living environment where every
detail has been carefully considered to create an
exceptional residential experience. This magnificent house
is a creation of the renowned Montreal architect Guy de
Varennes.
Read more Read lessWe use cookies to give you the best possible experience on our website.
By continuing to browse, you agree to our website’s use of cookies. To learn more click here.