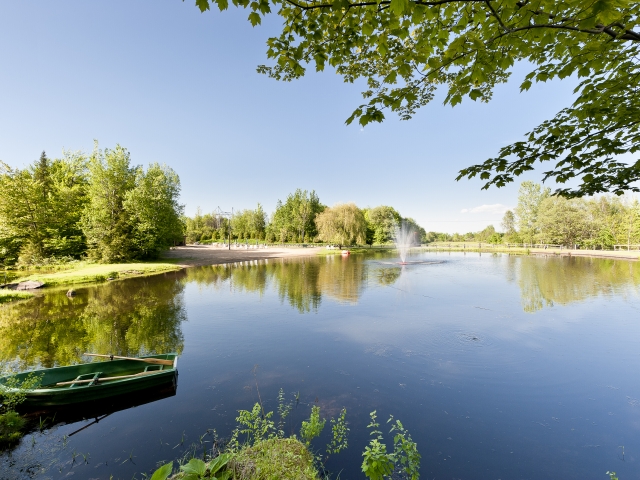You must log in to add entries to your favorites.
Log inWe use cookies to give you the best possible experience on our website.
By continuing to browse, you agree to our website’s use of cookies. To learn more click here.
 Request a visit or information
Request a visit or information

Isabelle Perreault
Residential and Commercial Real Estate Broker
Cellular : 5142662949


2023, Avenue Bédard,
Saint-Lazare
Centris No. MC11818637

18 Room(s)

7 Bedroom(s)

4 Bathroom(s)

8,127.00 sq. ft.
Private 45 acre estate with its own lake and beautiful sand beach. The main residence has been built with traditional methods and renovated with care through the years. The property enjoys absolute comfort and is a true oasis of peace amid a bucolic backdrop. Near necessities and village. A unique place where you can enjoy the peaceful bliss of country living. Only 40 minutes to downtown Montreal and 20 minutes from the Trudeau airport.
Room(s) : 18 | Bedroom(s) : 7 | Bathroom(s) : 4 | Powder room(s) : 5
Stainless steel appliances: DCS stove, SubZero refrigerator, Monogram wine cooler, microwave oven, Maytag washer-Dryer.
Furniture and personal effects, rugs, art, wine.
This estate is composed of a main residence built in the 80's, a guest house (sleeps 8 people), keepers quarters, stables with 7 stalls, reception pavilion for 80 seats. garage for 8 cars + workshop & mezzanine Sauna. Wine cellar
We use cookies to give you the best possible experience on our website.
By continuing to browse, you agree to our website’s use of cookies. To learn more click here.