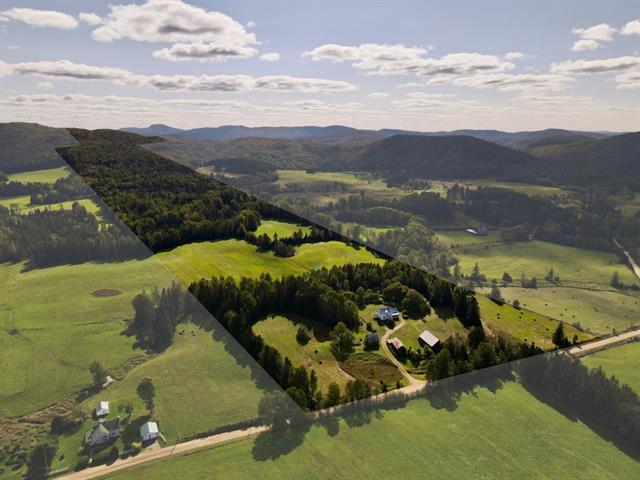You must log in to add entries to your favorites.
Log inWe use cookies to give you the best possible experience on our website.
By continuing to browse, you agree to our website’s use of cookies. To learn more click here.
 Request a visit or information
Request a visit or information

Laurier Balthazard
Residential Real Estate Broker
Cellular : 5148913827
Office : 8194253777


8, Ch. Thomson O.,
Arundel
Centris No. 12116543

11 Room(s)

5 Bedroom(s)

1 Bathroom(s)

1,808.00 sq. ft.
Unique 300-acre farm in the heart of Arundel offering multiple possibilities. Currently, part of the land is used for hay farming, but can be repurposed to other uses. A 4x4 trail allows you to explore the entire property, including its two lakes and panoramic viewpoints. It is estimated that there are over 10 kilometers of trails, most of which are suitable for ATV or mountain biking and can be developed for cross-country skiing in winter. The 19th-century house, barns and surrounding fields give this property a unique, picturesque character.
Room(s) : 11 | Bedroom(s) : 5 | Bathroom(s) : 1 | Powder room(s) : 1
Content of the buildings, farming equipment, all items and vehicles parked on the property.
The house is part of the Cultural and Natural Heritage.
The house has not been lived in since 2018.
Part of the property is zoned agricultural.
We use cookies to give you the best possible experience on our website.
By continuing to browse, you agree to our website’s use of cookies. To learn more click here.