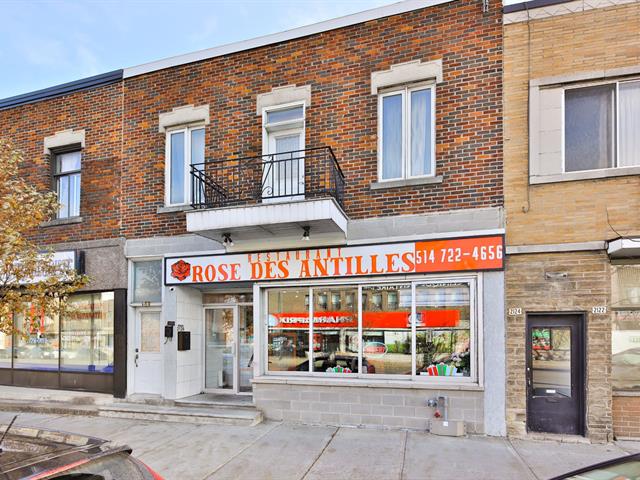You must log in to add entries to your favorites.
Log inWe use cookies to give you the best possible experience on our website.
By continuing to browse, you agree to our website’s use of cookies. To learn more click here.
 Request a visit or information
Request a visit or information

Peter Adamopoulos
Residential and Commercial Real Estate Broker
Cellular : 5148122604
Office : 5146804674


2128, 2132 Rue Jean-Talon E.,
Montréal (Villeray/Saint-Michel/Parc-Extension)
Centris No. 28049390

6 Room(s)

3 Bedroom(s)

1 Bathroom(s)
This semi-commercial property is situated in an advantageous location, offering proximity to all essential amenities. Located in a bustling area, it benefits from excellent foot traffic. The property is highly lucrative and presents ample opportunities. Its accessibility, coupled with nearby transportation hubs, further adds to its appeal. It provides a promising investment opportunity for businesses, demonstrating tremendous potential for long-term profitability and growth.
Room(s) : 6 | Bedroom(s) : 3 | Bathroom(s) : 1 | Powder room(s) : 0
Kitchen exhaust system
Tenants belongings
Property:
- Residential & Commercial Duplex
- Upper unit large 5 1/2 residential unit renovated
- Main unit Commercial Restaurant Rose des Antilles
Proximity:
- Between metro Fabre & Iberville
- Near de Lorimier and Papineau
Read more Read lessWe use cookies to give you the best possible experience on our website.
By continuing to browse, you agree to our website’s use of cookies. To learn more click here.