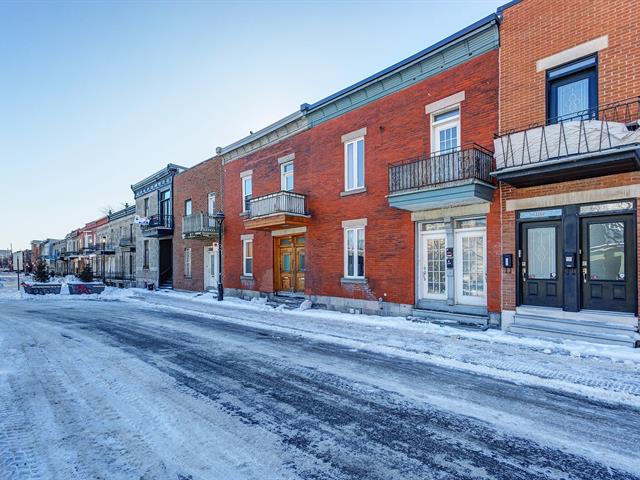You must log in to add entries to your favorites.
Log inWe use cookies to give you the best possible experience on our website.
By continuing to browse, you agree to our website’s use of cookies. To learn more click here.
 Request a visit or information
Request a visit or information

Nicolas Fortin
Residential Real Estate Broker
Cellular : 4389370234
Office : 5146998650


4456, 4458 Rue Rivard,
Montréal (Le Plateau-Mont-Royal)
Centris No. 27901678

5 Room(s)

2 Bedroom(s)

1 Bathroom(s)
Walk Score 100 - Exceptional location, just steps away from Mont-Royal metro and everything Montreal has to offer. Discover this rare opportunity to acquire a beautiful duplex in one of Montreal's most sought-after neighborhoods. These well-maintained apartments combine a perfect blend of historical charm and contemporary amenities, with brick walls, hardwood floors, open-concept living spaces, high ceilings, and generous windows that make it an exceptional property. It features a large and lovely fenced backyard, as well as front and rear balconies for ensured privacy. Welcome, everyone!
Room(s) : 5 | Bedroom(s) : 2 | Bathroom(s) : 1 | Powder room(s) : 1
* Pictures 2-23: Apartment 4456
* Pictures 24-45: Apartment 4458
We use cookies to give you the best possible experience on our website.
By continuing to browse, you agree to our website’s use of cookies. To learn more click here.