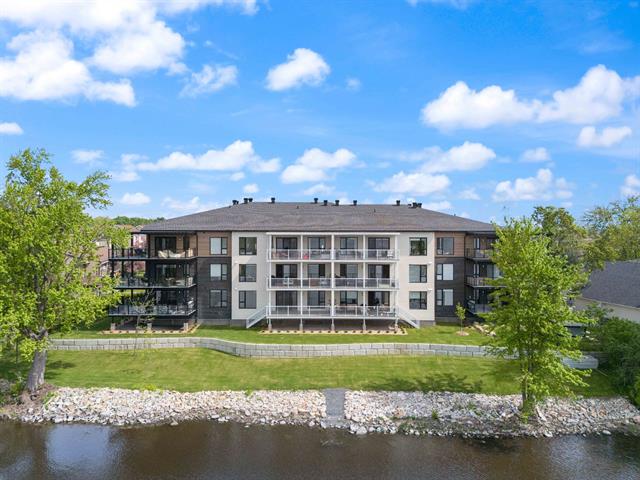You must log in to add entries to your favorites.
Log inWe use cookies to give you the best possible experience on our website.
By continuing to browse, you agree to our website’s use of cookies. To learn more click here.
 Request a visit or information
Request a visit or information

Rhoida Ilagan
Residential Real Estate Broker
Cellular : 5145130892
Fax : 5144269596


122, Ch. Duhamel,
apt.
102,
Pincourt
Centris No. 26993068

11 Room(s)

2 Bedroom(s)

2 Bathroom(s)

1,287.00 sq. ft.
Introducing Place Campbell a waterfront luxury condo project overlooking the Two Mountains Lake with South West views! This oasis on the water will offer 24 units on three floors with elevator access. Beautiful high end units with at least 2 bedrooms and 2 full bathrooms with separate laundry room and integrated work area. 12 different layouts to choose from ranging from 1193 pc à 1476 sq ft.
Room(s) : 11 | Bedroom(s) : 2 | Bathroom(s) : 2 | Powder room(s) : 0
See sales representative for inclusions.
PLACE CAMPBELL
Admire magnificent sunsets and enjoy water sports from the
comfort of your new home. The project will offer 24 luxury
units on three floors with access to an elevator. Treat
yourself to a magnificent southwest view of the water in
one of our prestigious condos with direct access to the
water:
Read more Read lessWe use cookies to give you the best possible experience on our website.
By continuing to browse, you agree to our website’s use of cookies. To learn more click here.