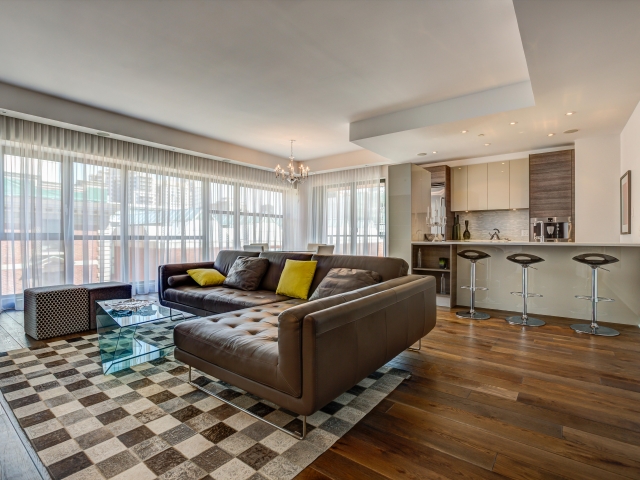You must log in to add entries to your favorites.
Log inWe use cookies to give you the best possible experience on our website.
By continuing to browse, you agree to our website’s use of cookies. To learn more click here.
 Request a visit or information
Request a visit or information

Isabelle Perreault
Residential and Commercial Real Estate Broker
Cellular : 5142662949


1420, Sherbrooke O.,
apt.
503,
Montréal (Ville-Marie)
Centris No. MC11836136

5 Room(s)

2 Bedroom(s)

2 Bathroom(s)

1,348.00 sq. ft.
Luxurious condo for sale in a prestigious complex of Montreal. ORO offers its guests a quality of life unparalleled by its chic, modern and urban side. This model, the "Tousignant" condo is one of ORO's best-suited condo for a two bedroom and two bath. Offered with high quality appliances and close to everything!
Room(s) : 5 | Bedroom(s) : 2 | Bathroom(s) : 2 | Powder room(s) :
Appliances: Wine cellar, refrigerator, oven and hotplate, dishwasher and microwave all brand "Brigade" and "Bosch" espresso machine. Washer & dryer
- Concierge 24/7. - two parking spaces and one storage included. - Amazing view of Mount Royal, the Museum of Fine Arts and the city from the commun area. - Elegant roof terrace, fully equipped with BBQ area and three seasons spa. - Central system for hot water with high energy efficiency provided by the complex. - 10-foot high ceilings with floor-to-ceiling windows providing brightness and exceptional views. - Central heating and air conditioning system. - Solid interior doors 8 feet high. - High quality custom designed kitchen cabinets, elegant and durable quartz countertops, double stainless steel sink with Köhler faucet. - Bathrooms are all equipped with heated floors, porcelain sinks with Köhler faucet mounted on a quartz countertop or marble with vanity unit. Thermostatic control to adjust the temperature of the water and the shower from the outside.
We use cookies to give you the best possible experience on our website.
By continuing to browse, you agree to our website’s use of cookies. To learn more click here.