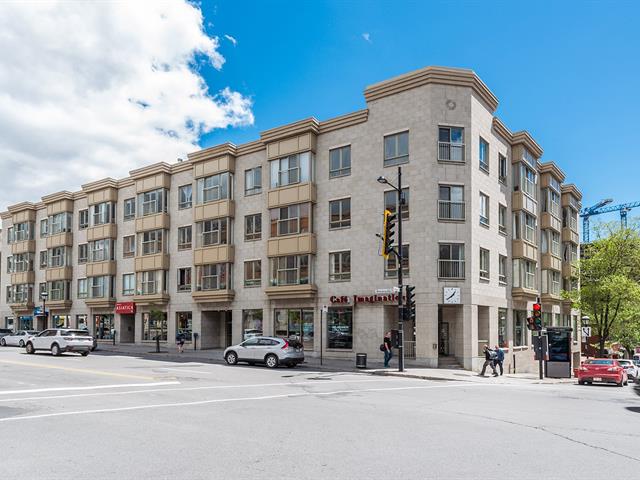You must log in to add entries to your favorites.
Log inWe use cookies to give you the best possible experience on our website.
By continuing to browse, you agree to our website’s use of cookies. To learn more click here.
 Request a visit or information
Request a visit or information

Adrian Blazevic
Residential and Commercial Real Estate Broker
Cellular : 5149675647


320, Rue Sherbrooke O.,
apt.
201,
Montréal (Ville-Marie)
Centris No. 12599285

6 Room(s)

2 Bedroom(s)

2 Bathroom(s)

1,108.00 sq. ft.
FULLY FURNISHED! Located in the heart of downtown Montreal, just 2 minutes away from the Place des Arts metro station and within walking distance of McGill University and the Entertainment District. This charming condo offers a bright, open-concept living space. The spacious master bedroom features a walk-in closet and a private bathroom. The second bedroom also has access to a separate bathroom with a shower. Plenty of storage space, a/c, locker and indoor parking. Great Rental!
Room(s) : 6 | Bedroom(s) : 2 | Bathroom(s) : 2 | Powder room(s) : 0
washer, dryer, stove, microwave, dishwasher, fridge, FULLY FURNISHED!
Personal effects of tenants.
Beautiful Condo for Sale in the Entertainment District
Welcome to this charming condo located in the heart of the
Entertainment District, nestled at the corner of Sherbrooke
Street West and Bleury Street. This residence represents a
true paradise for walking enthusiasts, with Mont-Royal just
a few steps away. Moreover, its location provides
convenient access to a multitude of amenities, allowing you
to fully embrace urban living.
Read more Read lessWe use cookies to give you the best possible experience on our website.
By continuing to browse, you agree to our website’s use of cookies. To learn more click here.