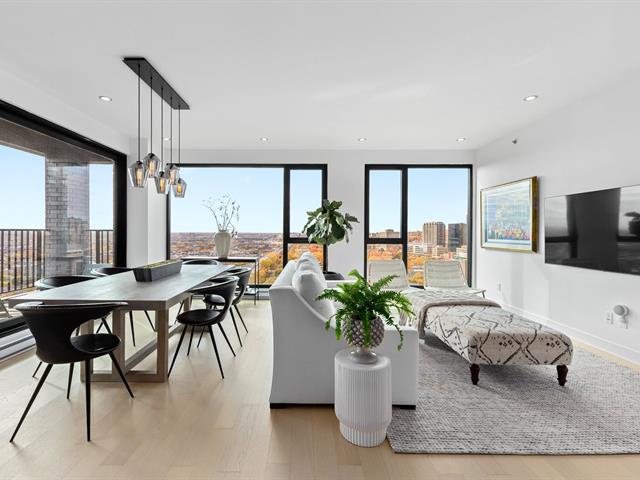You must log in to add entries to your favorites.
Log inWe use cookies to give you the best possible experience on our website.
By continuing to browse, you agree to our website’s use of cookies. To learn more click here.
 Request a visit or information
Request a visit or information

Patricia Hamelin
Residential and Commercial Real Estate Broker
Cellular : 5142981891
Office : 5147317575


2020, Boul. René-Lévesque O.,
apt.
2014,
Montréal (Ville-Marie)
Centris No. 27773930

9 Room(s)

2 Bedroom(s)

2 Bathroom(s)

95.90 m²
Stunning penthouse at Union on the Park Phase 2. This luxurious unit with unobstructed views of the city and surroundings is truly one of a kind. 2 bedrooms including one with ensuite walk-in closet and master bathroom. Spacious living area and modern kitchen with high end appliances. Garage space, private locker, unbeatable common areas and a few steps away from the metro station. Contact us today to view this unit in all it's beauty!
Room(s) : 9 | Bedroom(s) : 2 | Bathroom(s) : 2 | Powder room(s) : 0
Fridge, stove, dish washer, wine fridge, microwave, washer and dryer, blackout shades in master bedroom and office.
Personal belongings, TVs, all light fixtures.
Welcome to Union Park! Phase 2
Union Park's units offer a magnificent view of Mount Royal,
downtown Montreal and the South Shore. This condo project
is located in the spirited sector of Shaughnessy Village in
of Ville-Marie contains 30,000 sqft. of landscaped green
spaces.
THE UNIT:
Read more Read lessWe use cookies to give you the best possible experience on our website.
By continuing to browse, you agree to our website’s use of cookies. To learn more click here.