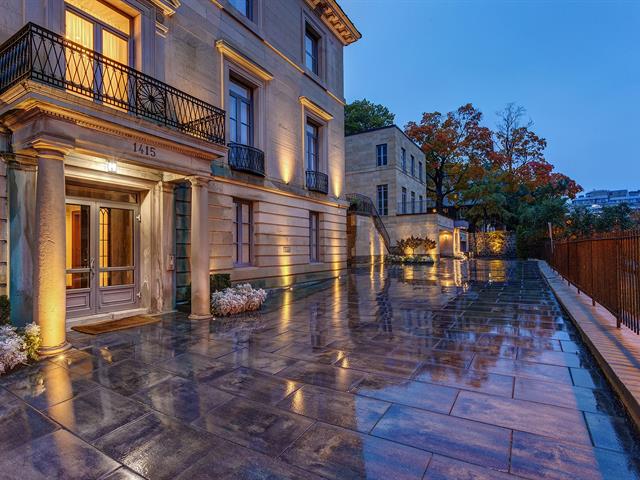You must log in to add entries to your favorites.
Log inWe use cookies to give you the best possible experience on our website.
By continuing to browse, you agree to our website’s use of cookies. To learn more click here.
 Request a visit or information
Request a visit or information

Marie Sicotte
Residential and Commercial Real Estate Broker
Cellular : 5149539808
Fax : 5149332299


1415, Av. des Pins O.,
apt.
203B,
Montréal (Ville-Marie)
Centris No. 10564312

6 Room(s)

1 Bedroom(s)

1 Bathroom(s)

814.82 sq. ft.
Welcome to this sumptuous 814.82 square foot apartment located at 1415 Avenue des Pins Ouest. This real real estate gem of 1BED, 1BATH, offers you an exceptional living environment, harmoniously combining urban elegance and soothing nature. With its open concept living space, its modern, fully equipped kitchen, which opens onto a warm dining room, an ideal space for meals with family or friends. The living room, for its part, is a comfortable and friendly relaxation space which gives access to the piece de resistance of this unit, the magnificent terrace surrounded by lush greenery.
Room(s) : 6 | Bedroom(s) : 1 | Bathroom(s) : 1 | Powder room(s) : 0
All appliances, washer and dryer, (2) hanging lights (Artemide), (1) blind in bedroom.
Personal effects and artwork.
Welcome to this sumptuous 814.82 square foot apartment
located at 1415 Avenue des Pins Ouest. This real real
estate gem offers you an exceptional living environment,
harmoniously combining urban elegance and soothing nature.
With its open concept living space, its modern, fully
equipped kitchen, which opens onto a warm dining room, an
ideal space for meals with family or friends.
Read more Read lessWe use cookies to give you the best possible experience on our website.
By continuing to browse, you agree to our website’s use of cookies. To learn more click here.