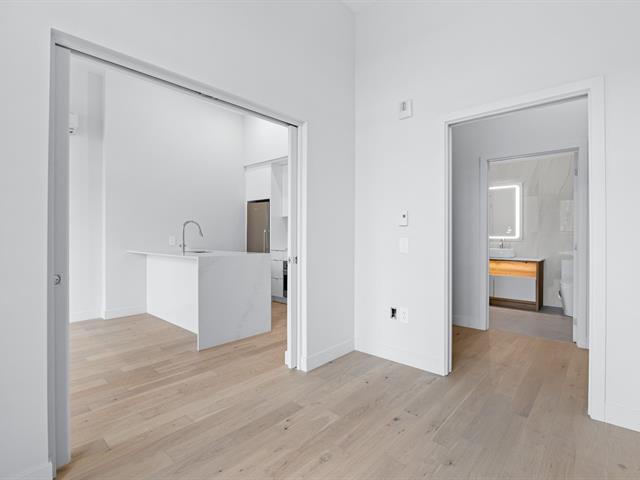You must log in to add entries to your favorites.
Log inWe use cookies to give you the best possible experience on our website.
By continuing to browse, you agree to our website’s use of cookies. To learn more click here.
 Request a visit or information
Request a visit or information

Dominique Amar
Residential and Commercial Real Estate Broker
Cellular : 5145741452
Office : 5149336781


3000, Boul. Thimens,
apt.
106,
Montréal (Saint-Laurent)
Centris No. 12951917

5 Room(s)

1 Bedroom(s)

1 Bathroom(s)

611.00 sq. ft.
Fantastic investment opportunity! There is a tenant in this unit with a lease ending June 30, 2024. Stunning 1 bedroom condo with 10 foot ceilings and access to walk-out terrace located in the peaceful interior courtyard. Deluxe package of white on white kitchen upgrades in this exclusive luxurious project with all the amenities your lifestyle needs. Living in the epitome of modern condo living in the heart of Saint Laurent.
Room(s) : 5 | Bedroom(s) : 1 | Bathroom(s) : 1 | Powder room(s) : 0
Blinds,Fridge, stove, dishwasher, microwave, ventilation hood, washer and dryer, wall-mount air conditioner with thermopump. 1 garage space
Garage space can be purchase for an additional $45,000
Tenant is paying $1650 per month until end of June 2024,
due to the building being a new construction the new owner
will have the right to increase the rent by advising the
tenant by end of March 2024.
This condo is the only one on the market offering 10FT
ceilings & the deluxe upgraded kitchen selections are
designed with contemporary style, featuring quality
Read more Read lessWe use cookies to give you the best possible experience on our website.
By continuing to browse, you agree to our website’s use of cookies. To learn more click here.