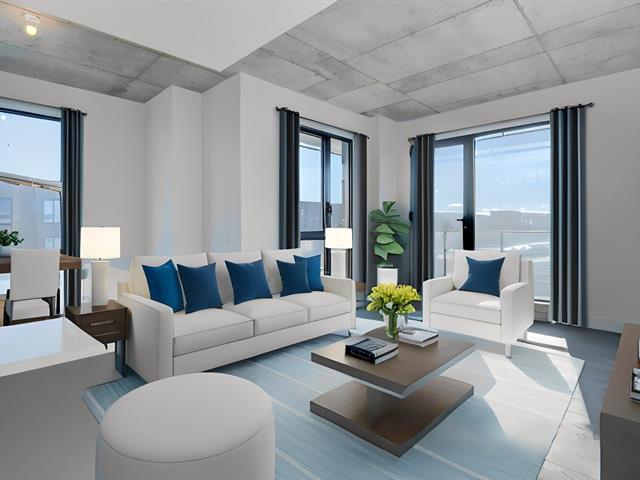You must log in to add entries to your favorites.
Log inWe use cookies to give you the best possible experience on our website.
By continuing to browse, you agree to our website’s use of cookies. To learn more click here.
 Request a visit or information
Request a visit or information

Eleni Helen Hiotis
Residential Real Estate Broker
Cellular : 5142135849
Fax : 5143336376


2355, Rue des Équinoxes,
apt.
216,
Montréal (Saint-Laurent)
Centris No. 11688039

7 Room(s)

2 Bedroom(s)

2 Bathroom(s)

978.00 sq. ft.
Beautiful 2 large bedrooms & 2 bathrooms corner condo in the brand-new project AURA in Bois-Franc. High windows with abundant natural light, open concept layout, modern kitchen with end high appliances. Primary bedroom with walk-in closet and ensuite bathroom. Second large bedroom and nice sized bathroom. All the appliances and hot water included as well, 1 indoor parking and 1 locker, building with 2 elevators, gym, and rooftop terrace. Located in a prestigious project offers high-end finishes, ample natural light, and exceptional soundproofing offering top-tier amenities & great location. Don't miss this opportunity to live in this condo.
Room(s) : 7 | Bedroom(s) : 2 | Bathroom(s) : 2 | Powder room(s) : 0
Refrigerator, oven, cooktop, dishwasher, washer, dryer, hot water, one parking space, storage locker #46. Possibility of an electric charging space. Fee for charging electric car extra.
All utilities and fees from the condo association for the move-in and out will be paid by the tenant.
The new AURA project by Montclair is ideally located,
within walking distance of IGA, pharmacy, restaurants,
café, transport and more!
Located a few steps away from the REM station, the AURA
condo project offers an exceptional living environment that
perfectly blends nature and wellbeing. The cleverly
designed buildings will let in plenty of natural light.
Read more Read lessWe use cookies to give you the best possible experience on our website.
By continuing to browse, you agree to our website’s use of cookies. To learn more click here.