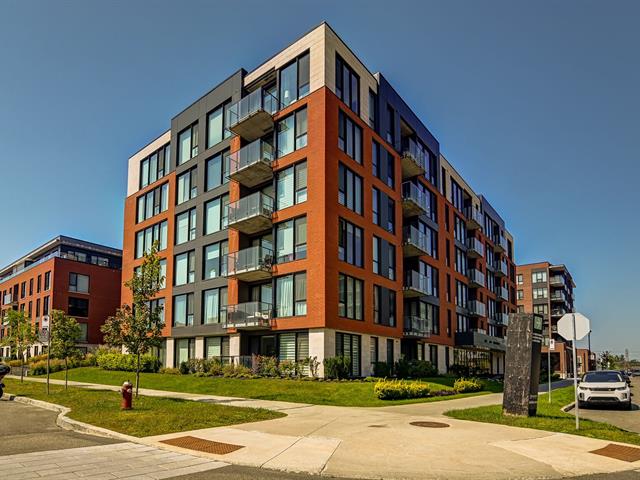You must log in to add entries to your favorites.
Log inWe use cookies to give you the best possible experience on our website.
By continuing to browse, you agree to our website’s use of cookies. To learn more click here.
 Request a visit or information
Request a visit or information

François Wang
Certified Residential and Commercial Real Estate Broker
Cellular : 5143033011


2300, Rue Wilfrid-Reid,
apt.
404,
Montréal (Saint-Laurent)
Centris No. 28713444

8 Room(s)

3 Bedroom(s)

2 Bathroom(s)

97.90 m²
Property for rent until July 31, 2024, with a rent of $2,300. Features include abundant windows, quality melamine kitchen cabinets with Corian countertops, included appliances, 9' ceilings, spacious balconies, centralized air conditioning and rooftop heat pump. Natural gas system for hot water (included in condo fees). Building amenities include an urban garden, exercise room, and terraces. Located near Bois-Franc Station/Future REM, IGA Extra, Jean Coutu, various restaurants, and services. Quick access to downtown via train and metro, close to highways 13, 15, 20, and 40.
Room(s) : 8 | Bedroom(s) : 3 | Bathroom(s) : 2 | Powder room(s) : 0
1 locker and 1 garage, Refrigerator, cooking range, dish-washer, washer, dryer, lights, blinds, curtains, MurphyBed "LIMURO" from small bedroom, wall unit in front of kitchen
No swimming pool in common area
This property is currently leased and the lease will expire
on July 31, 2024. The rent is $2300.
- large commercial-grade windows
- designer's kitchen made of high-quality melamine
cabinets, corian countertops and backsplah
- kitchen appliances included
- 9-foot high ceilings in the living room, dining room and
Read more Read lessWe use cookies to give you the best possible experience on our website.
By continuing to browse, you agree to our website’s use of cookies. To learn more click here.