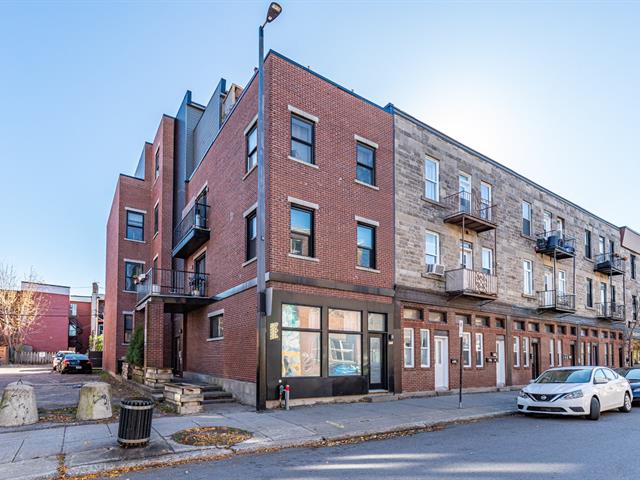You must log in to add entries to your favorites.
Log inWe use cookies to give you the best possible experience on our website.
By continuing to browse, you agree to our website’s use of cookies. To learn more click here.
 Request a visit or information
Request a visit or information

Lucine Erdogan
Residential and Commercial Real Estate Broker
Cellular : 5147005792


4722, Rue Notre-Dame O.,
Montréal (Le Sud-Ouest)
Centris No. 22517294

6 Room(s)

2 Bedroom(s)

1 Bathroom(s)

80.60 m²
Location, Location, Location: ST-HENRI in SUD-OUEST is a vibrant neighborhood known for its eclectic mix of trendy shops, cafes, and restaurants. You'll also have easy access to public transportation, making it a breeze to explore the entire city. If you're looking for a modern, two-story condo with a private terrace, in the heart of Sud-Ouest, and near the Canal Lachine, this property is the perfect match for you. The Perfect Blend of Modern Living and Tranquil Surroundings!
Room(s) : 6 | Bedroom(s) : 2 | Bathroom(s) : 1 | Powder room(s) : 1
Fridge, stove, dishwasher, washer, dryer, blinds, light fixtures.
Tenant's furniture and personal effects. Furniture can be sold separately.
Are you in search of a unique urban living experience in
the heart of Sud-Ouest, Montreal? Look no further! Nestled
just steps away from the picturesque Canal Lachine, this
one-bedroom condo offers the ideal blend of convenience and
natural beauty. With its open concept design and private
terrace, this property promises to be your urban oasis.
Property Highlights:
Read more Read lessWe use cookies to give you the best possible experience on our website.
By continuing to browse, you agree to our website’s use of cookies. To learn more click here.