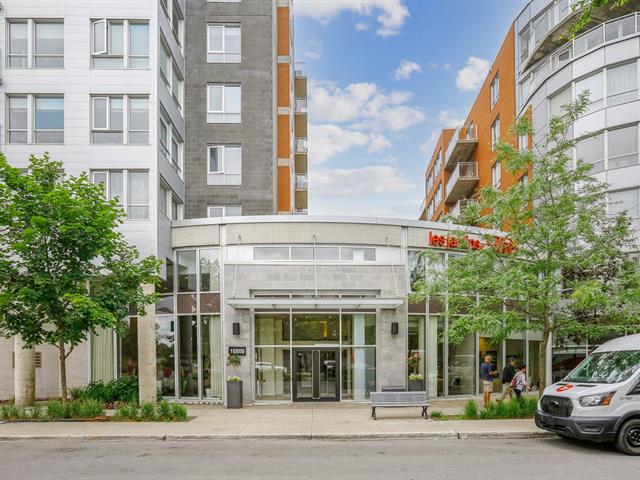You must log in to add entries to your favorites.
Log inWe use cookies to give you the best possible experience on our website.
By continuing to browse, you agree to our website’s use of cookies. To learn more click here.
 Request a visit or information
Request a visit or information

Isabelle Naud
Residential and Commercial Real Estate Broker
Cellular : 5145761766
Office : 5143839999


10800, Av. Millen,
apt.
3315,
Montréal (Ahuntsic-Cartierville)
Centris No. 26250325

4 Room(s)

1 Bedroom(s)

1 Bathroom(s)

745.00 sq. ft.
Explore comfort and convenience in this condo at 10800 Avenue Millen, unit 3315, in the sought-after Ahuntsic neighborhood of Montreal. Designed for retired and semi-retired clientele, this residence at Jardins Millen offers an incomparable lifestyle. With bright open-concept spaces, a large balcony, a storage and a garage parking spot, every detail has been carefully considered for your comfort. Additionally, enjoy the numerous amenities of the complex and the convenient location near parks and shops, including the renowned Promenade Fleury. Plan your visit today and be charmed by the allure of this residence.
Room(s) : 4 | Bedroom(s) : 1 | Bathroom(s) : 1 | Powder room(s) : 0
Explore the perfect balance of comfort and convenience in
this remarkable condo, ideally located at 10800 Avenue
Millen, unit 3315, in the sought-after Ahuntsic
neighborhood of Montreal. Carefully designed to meet the
needs of retired and semi-retired clientele, this residence
within the Jardins Millen offers an unmatched lifestyle.
As soon as you step into this residence, you are greeted by
Read more Read lessWe use cookies to give you the best possible experience on our website.
By continuing to browse, you agree to our website’s use of cookies. To learn more click here.