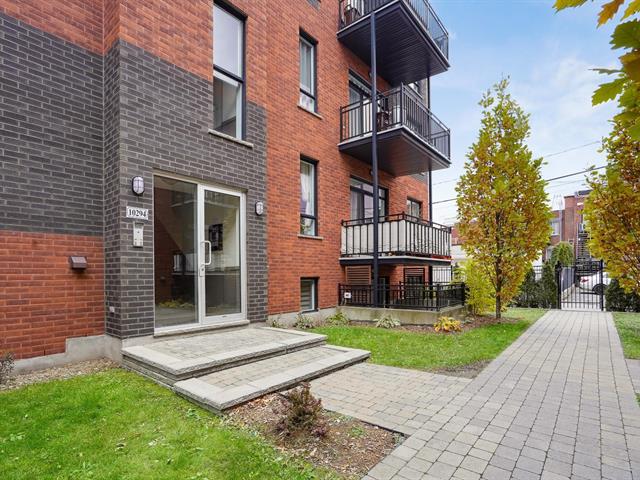You must log in to add entries to your favorites.
Log inWe use cookies to give you the best possible experience on our website.
By continuing to browse, you agree to our website’s use of cookies. To learn more click here.
 Request a visit or information
Request a visit or information

Isabelle Naud
Residential and Commercial Real Estate Broker
Cellular : 5145761766
Office : 5143839999


10294, Boul. St-Laurent,
apt.
002,
Montréal (Ahuntsic-Cartierville)
Centris No. 17452844

6 Room(s)

2 Bedroom(s)

2 Bathroom(s)

835.00 sq. ft.
Welcome to 10294 Boul. Saint-Laurent, Unit 002, a magnificent condo in the heart of Ahuntsic, offering a contemporary and comfortable living space. With a kitchen equipped with a quartz island, two spacious bedrooms, two full bathrooms, and a private terrace, this apartment meets all your needs. Close to Promenade Fleury, renowned schools, parks, and Complexe Sportif Claude-Robillard, it offers an ideal living environment. Don't miss this opportunity, schedule your visit today!
Room(s) : 6 | Bedroom(s) : 2 | Bathroom(s) : 2 | Powder room(s) : 0
Welcome to 10294 Saint-Laurent Blvd, Unit 002, a stunning
condo nestled in the heart of Ahuntsic, offering
contemporary and comfortable living spaces. This property
exudes a warm and welcoming atmosphere.
The kitchen, dining area, and living room seamlessly blend
together in an open-concept layout, perfect for
entertaining and living in harmony.
Read more Read lessWe use cookies to give you the best possible experience on our website.
By continuing to browse, you agree to our website’s use of cookies. To learn more click here.