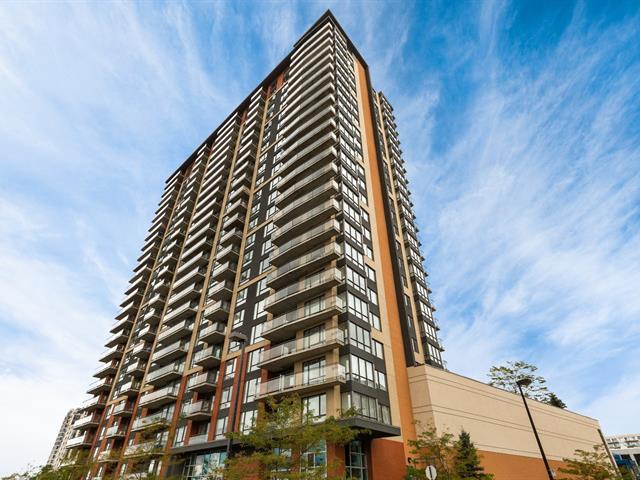You must log in to add entries to your favorites.
Log inWe use cookies to give you the best possible experience on our website.
By continuing to browse, you agree to our website’s use of cookies. To learn more click here.
 Request a visit or information
Request a visit or information

Philippe Daunais
Residential and Commercial Real Estate Broker
Cellular : 5142674141
Fax : 5142718800


15, Boul. La Fayette,
apt.
507,
Longueuil (Le Vieux-Longueuil)
Centris No. 14318811

5 Room(s)

2 Bedroom(s)

2 Bathroom(s)

84.80 m²
Deadline 48h request for visit. July 1st 2024 occupancy.
Room(s) : 5 | Bedroom(s) : 2 | Bathroom(s) : 2 | Powder room(s) : 0
Stove, microwave oven, dishwasher, refrigerator, washer, dryer, wall-mounted air-conditioning unit. Storage hutch in living room and office. Fixed light fixtures. Garage #407 & storage locker C-18.
Office furniture. Bookcase.
The condo is located on the fifth floor and offers absolute
tranquility thanks to its terrace space adjacent to the
condominium garden.
Only 5 minutes separate Blu Rivage from the Longueuil metro
station, located behind the building. This means commuting
is easy and convenient thanks to the proximity of public
transportation.
Read more Read lessWe use cookies to give you the best possible experience on our website.
By continuing to browse, you agree to our website’s use of cookies. To learn more click here.