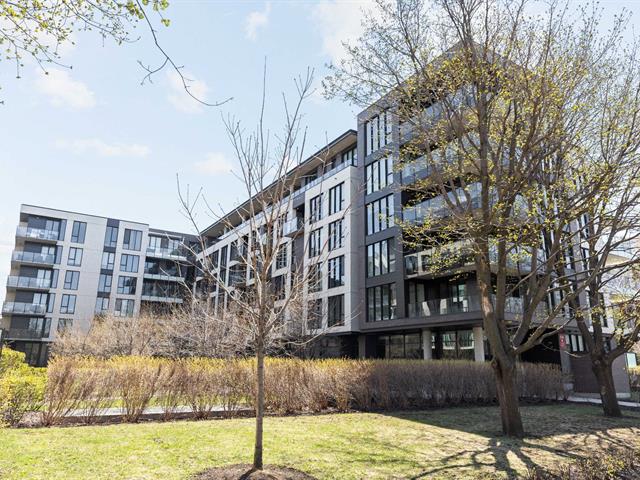You must log in to add entries to your favorites.
Log inWe use cookies to give you the best possible experience on our website.
By continuing to browse, you agree to our website’s use of cookies. To learn more click here.
 Request a visit or information
Request a visit or information

Amélie Jolicoeur
Certified Residential and Commercial Real Estate Broker
Cellular : 5142815501
Office : 5149634900


88, Rue Gary-Carter,
apt.
103,
Montréal (Villeray/Saint-Michel/Parc-Extension)
Centris No. 11029483

5 Room(s)

2 Bedroom(s)

2 Bathroom(s)

1,156.00 sq. ft.
Spacious, bright, and impeccable! Upon entering, you will be charmed by the brightness and welcoming atmosphere of the main living area. All rooms overlook a large private courtyard that offers a view of the condominium gardens. The two bedrooms, each with its own walk-in closet, as well as the two bathrooms, are conveniently located on either side of the living area. For your comfort, two tandem parking spaces are available in the garage, equipped with a charging station. Enjoy also the recreational facilities: a gym, a sauna, and a spa. Facing Parc Jarry and just minutes from Jean-Talon Market.
Room(s) : 5 | Bedroom(s) : 2 | Bathroom(s) : 2 | Powder room(s) : 0
Amazing location facing Parc Jarry, 4 minutes from De
Castelnau metro station, 10 minutes from Jean-Talon metro
station, and all the shops on Boulevard St Laurent and Rue
Jean-Talon.
We use cookies to give you the best possible experience on our website.
By continuing to browse, you agree to our website’s use of cookies. To learn more click here.