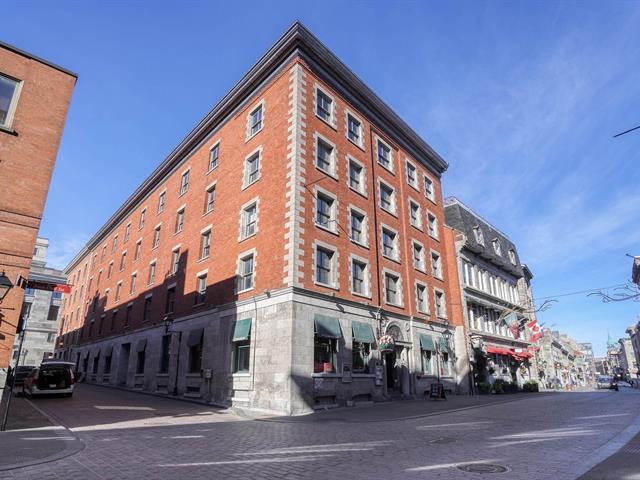You must log in to add entries to your favorites.
Log inWe use cookies to give you the best possible experience on our website.
By continuing to browse, you agree to our website’s use of cookies. To learn more click here.
 Request a visit or information
Request a visit or information

Geneviève Borduas
Residential and Commercial Real Estate Broker
Cellular : 5147702939
Office : 5143330490
Fax : 5147473219


105, Rue St-Paul E.,
apt.
3,
Montréal (Ville-Marie)
Centris No. 25847170

6,000.00 sq. ft.
"Imagine working in a workspace that seamlessly blends modern elegance with historical charm. Our completely renovated Loft-style offices offer more than just a place to work; they provide a unique experience in the heart of Old Montreal. Located just an 8-minute walk from Champs de Mars Metro Station, these splendid premises offer a harmonious mix of relaxation, productivity, and sophistication. Our spaces include relaxation areas, a kitchen, and soundproof conference rooms to meet all your professional needs. See addenda
Cost of eclectricty, heating , air conditioning Additionnal rent OPEX estimated at 36 000$/year
As you step into this space, you'll be immediately
captivated by the high-quality finishes, beautiful wooden
floors, and authentic brick walls that give the entire
place a unique character. The large windows that surround
this corner location flood the space with natural light,
creating a stimulating and inspiring atmosphere.
Furthermore, your workspace is entirely private, with
Read more Read lessWe use cookies to give you the best possible experience on our website.
By continuing to browse, you agree to our website’s use of cookies. To learn more click here.