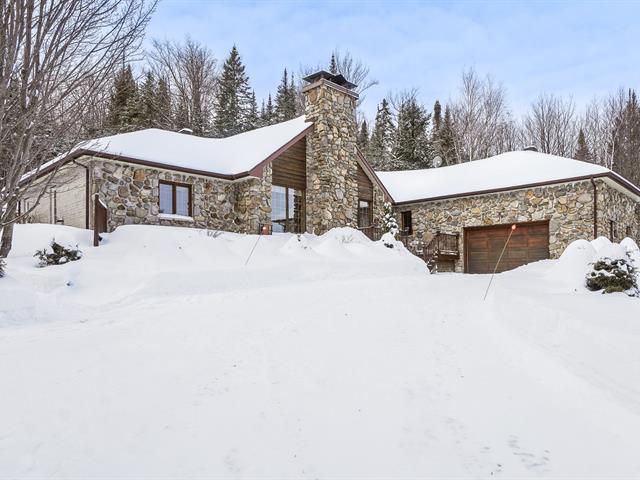You must log in to add entries to your favorites.
Log inWe use cookies to give you the best possible experience on our website.
By continuing to browse, you agree to our website’s use of cookies. To learn more click here.
 Request a visit or information
Request a visit or information

Janic Valiquette
Residential and Commercial Real Estate Broker
Cellular : 5143333000
Office : 5144972323


100, Ch. du Bordeaux,
Saint-Sauveur
Centris No. 13510138

6 Room(s)

3 Bedroom(s)

2 Bathroom(s)
This single-storey home sits on a magnificent wooded lot in a private domain with access to Lac Breton (notarized) to enhance your summers. Come and discover the large, convivial and functional living areas of this home built in 1996, in addition to its 3 bedrooms, 2 bathrooms, double garage and superb stone fireplace that will delight your winter evenings. Situated in a picturesque setting where you can enjoy both nature and city conveniences, the house is less than 15 minutes from the Village of Saint-Sauveur. A wall-moounted heatpump and a stationary (automatic) generator has been added for maximum comfort and peace of mind. A must-see!
Room(s) : 6 | Bedroom(s) : 3 | Bathroom(s) : 2 | Powder room(s) : 0
Light fixtures, blinds, dishwasher, central vacuum and shed, generator, mural heatpump
Stove, fridge, freezer, washer and dryer
We use cookies to give you the best possible experience on our website.
By continuing to browse, you agree to our website’s use of cookies. To learn more click here.