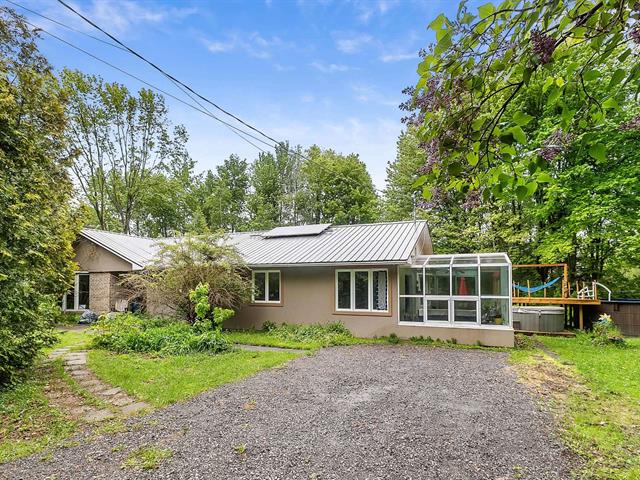You must log in to add entries to your favorites.
Log inWe use cookies to give you the best possible experience on our website.
By continuing to browse, you agree to our website’s use of cookies. To learn more click here.
 Request a visit or information
Request a visit or information

Amirpouya Honarian
Residential Real Estate Broker
Cellular : 5146999227


542, Rue Stirling,
Hudson
Centris No. 19383619

8 Room(s)

3 Bedroom(s)

2 Bathroom(s)
Welcome to this stunning bungalow. Situated in a highly desirable neighborhood, this immaculate residence is now available to discerning buyers seeking an exceptional home. The bungalow offers a range of comfortable bedrooms, including a master bedroom.Bedrooms are well-appointed and provide plenty of space for relaxation and privacy. One of the bedrooms connect to a beautiful solarium with beautiful view of the back yard. The outdoor space is an oasis of tranquility. The backyard offers a serene retreat with a spacious patio area.
Room(s) : 8 | Bedroom(s) : 3 | Bathroom(s) : 2 | Powder room(s) : 0
All of the movables present at the property (Hot tub, appliances, furnitures, ...)
Welcome to this stunning bungalow. Situated in a highly
desirable neighborhood, this immaculate residence is now
available to discerning buyers seeking an exceptional home.
The bungalow offers a range of comfortable bedrooms,
including a master bedroom. The master bedroom features a
two closet and an ensuite bathroom. Additional bedrooms are
well-appointed and provide plenty of space for relaxation
Read more Read lessWe use cookies to give you the best possible experience on our website.
By continuing to browse, you agree to our website’s use of cookies. To learn more click here.